PROJECT AWARD: Roy Hill Corporate Headquarters
PACT Construction are excited to announce our appointment as construction partner for Roy Hill's new headquarters…
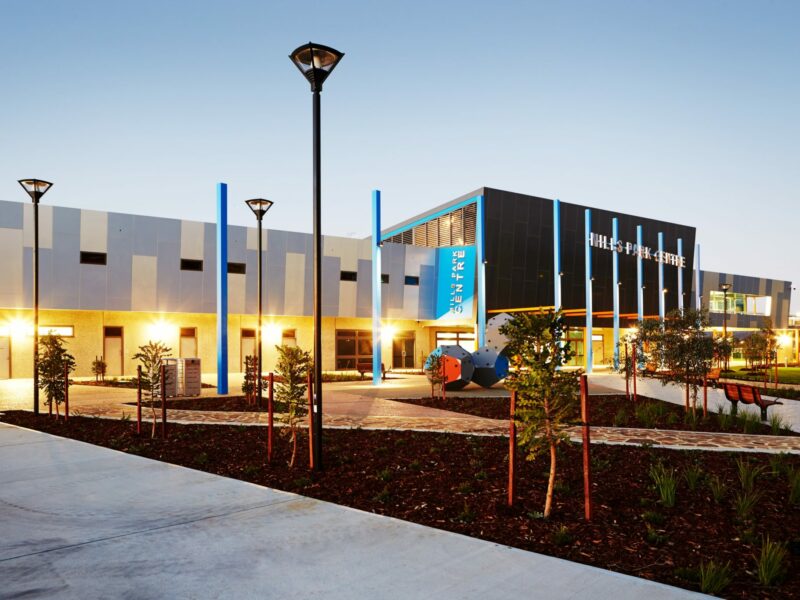

The Mills Park Centre is the first as-built rated 6 Star Green Star public building in Australia. This mixed-use facility has become the cornerstone of the ambitious 24-hectare Mills Park redevelopment being undertaken by the City of Gosnells. The redevelopment has seen the community facility integrated within new grounds including community piazza areas, skate park and nature play areas as well as redeveloped sporting facilities. It was designed by Hodge Collard Preston Architects.
We won the project through a competitive tender process.
In keeping with PACT’s quality craftsmanship, there are high level finishings to all areas, including feature concrete precast wall panels to ground floor areas alongside highly polished feature concrete precast columns. The upper level sees the use of aluminium composite cladding and full height glazing, along with stainless steel balustrades and sun smart screening. The building also includes architecturally finished steel columns and screening.
The high-quality internal finishes, including polished concrete and tiles, has created durable and contemporary spaces for the community and staff of the building to occupy. Importantly, all materials have been selected to conform with green certification requirements.
The facility went through a rigorous design process, which resulted in a 6 Star Green Star Green Building Council of Australia design certification being awarded at the first attempt – an extremely rare achievement. The building boasts a very high services specification, with energy efficient mechanical and electrical services throughout to help achieve the 6 Star Green Star rating, including the installation and use of extensive solar power.

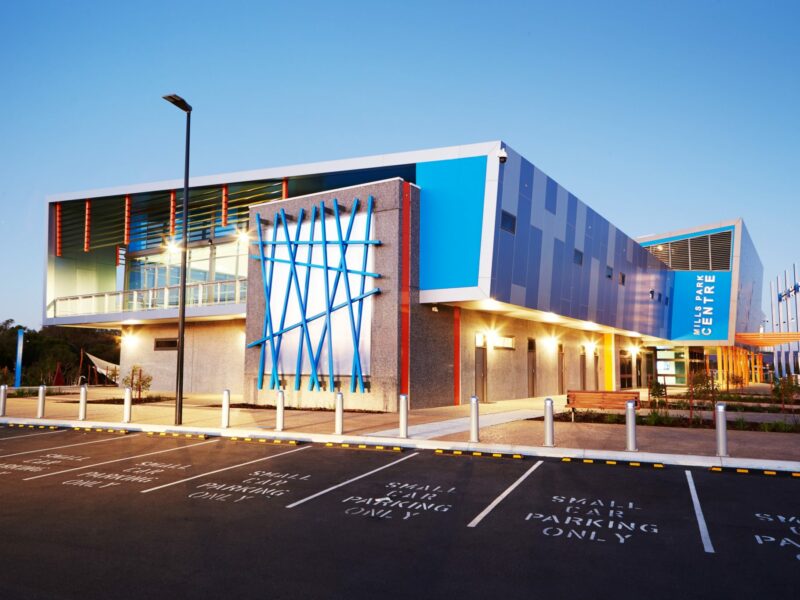
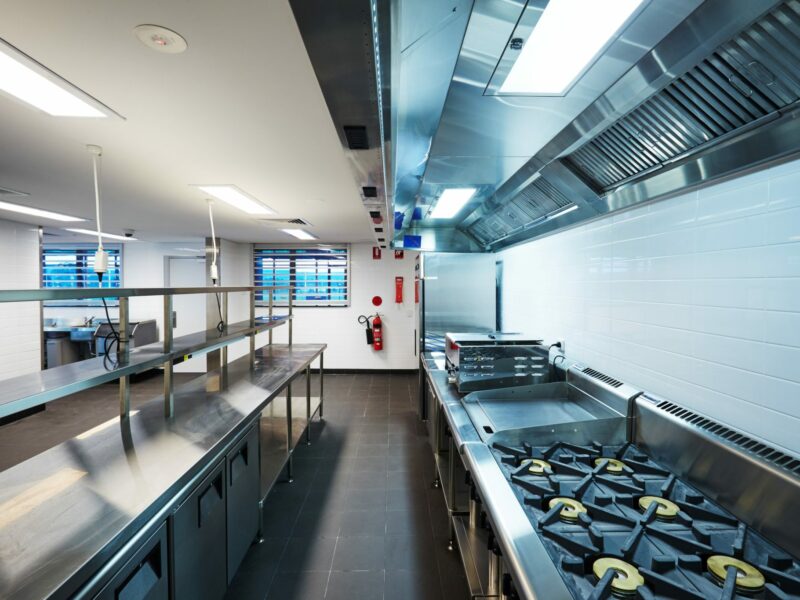
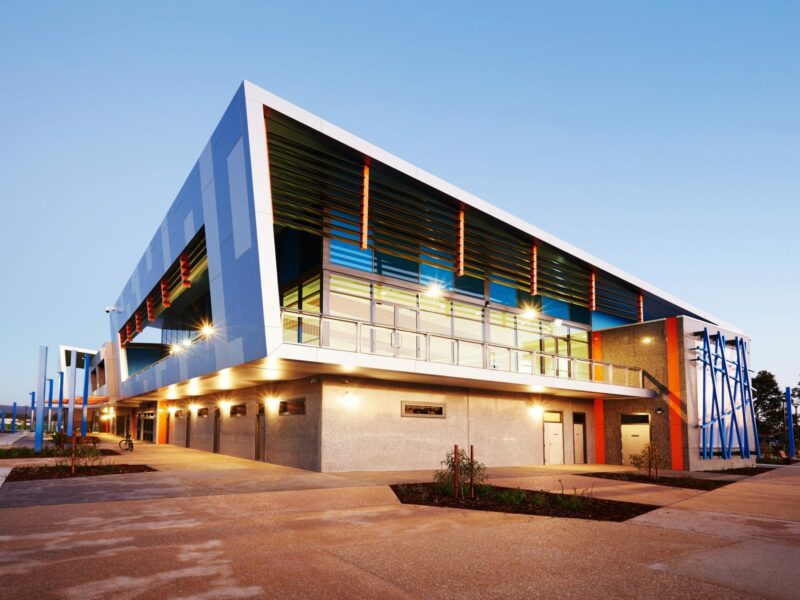
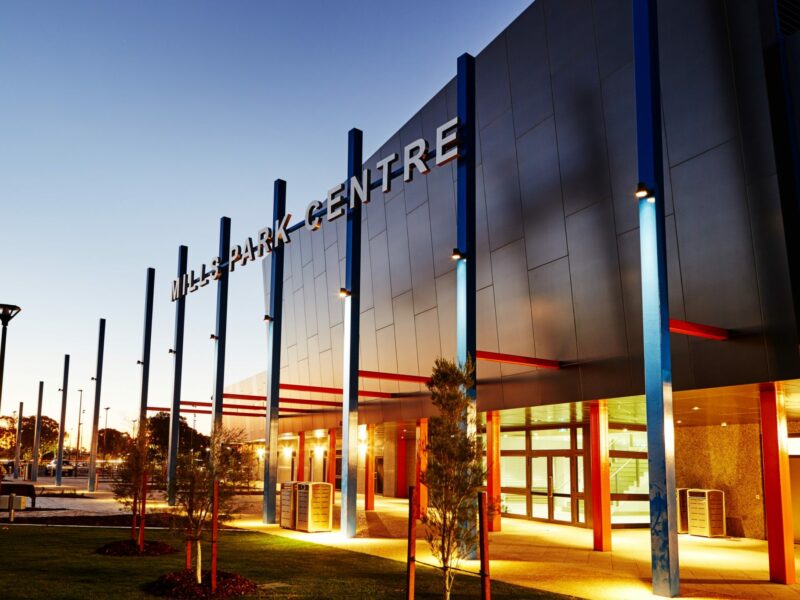
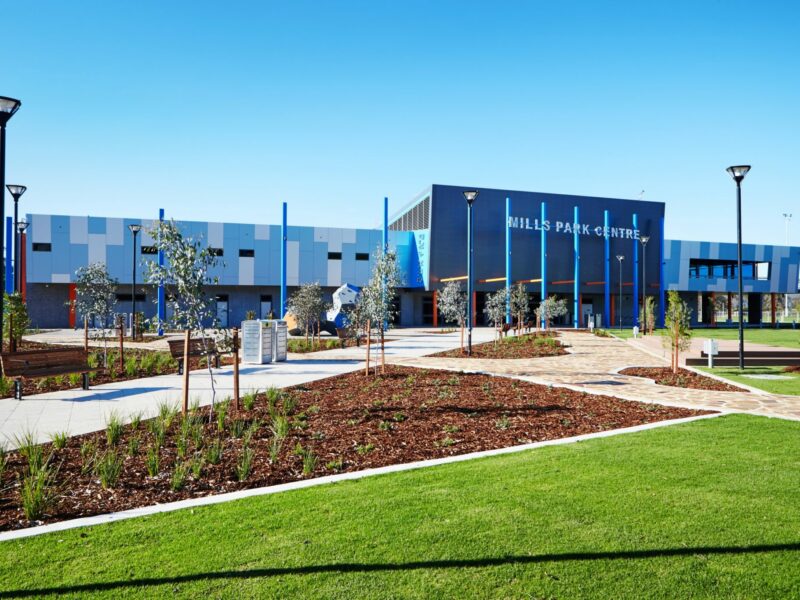
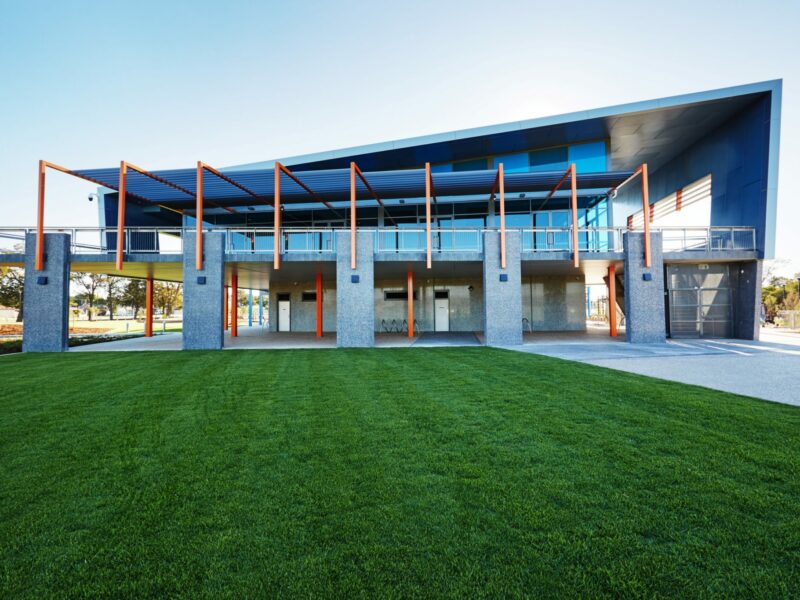
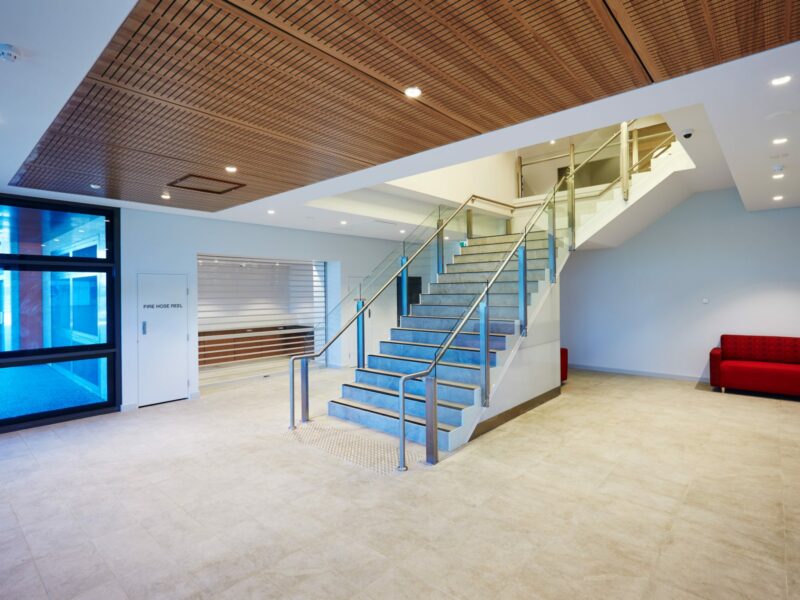

PACT Construction are excited to announce our appointment as construction partner for Roy Hill's new headquarters…
HOW WE’RE BUILDING POTENTIAL WITH A STRUCTURED, SUPPORTIVE CADET PROGRAM Lewis and Nic come from different…