PROJECT AWARD: Roy Hill Corporate Headquarters
PACT Construction are excited to announce our appointment as construction partner for Roy Hill's new headquarters…
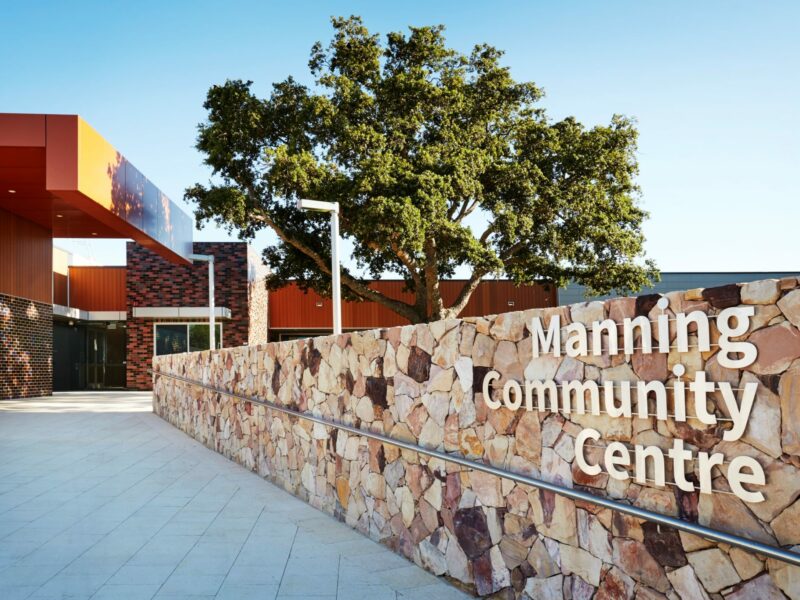

The Manning Community Hub was the largest project undertaken by the City of South Perth at the time. The facility houses the relocated Manning Library, a community hall, Manning Child Health Clinic, Moorditj Keila Aboriginal Group, a sporting clubroom and an early years centre that houses both the Manning Community Toy Library and a new Manning Playgroup. It was designed by Bollig Design Group.
We won the project through a competitive tender process.
The raked timber ceilings in the Library and Hall were a major challenge. Ceilings were up to 4m high and required the use of Elevated Work Platforms (EWPs) for completion.
Completed in October 2016, the Manning Community Hub is a multi-million dollar project devised to create a new ‘heart’ for Manning. The finished facility provides the community with a vibrant, connected and attractive precinct that integrates community services and social activities. Located between Bradshaw Crescent and Conochie Avenue in Manning, the new facility adjoins James Miller Oval and is centrally located close to the Welwyn Avenue shops, the Manning Senior Citizens Centre and Manning Primary School.
The design of the development has a complex blend of finishes and layouts to stand out from the crowd. Comprising of a single storey facility with basement car parking, the various buildings are connected by a striking central concourse. This feature comes alive with spectator seating, plus several functional (and visually striking) timber pergolas featuring glazed canopies. A central stairway connects the upgraded community oval and change room facilities.
The external elevation features a blend of glazed brickwork, Terracade cladding, metal cladding, timber cladding and stonework, creating a dynamic appearance that beautifully complements the surrounding residences. This superior external design philosophy is transferred internally with a series of complex, high level finishes fusing colours, textures and product type, from timber panelling to acoustic fabric walling.

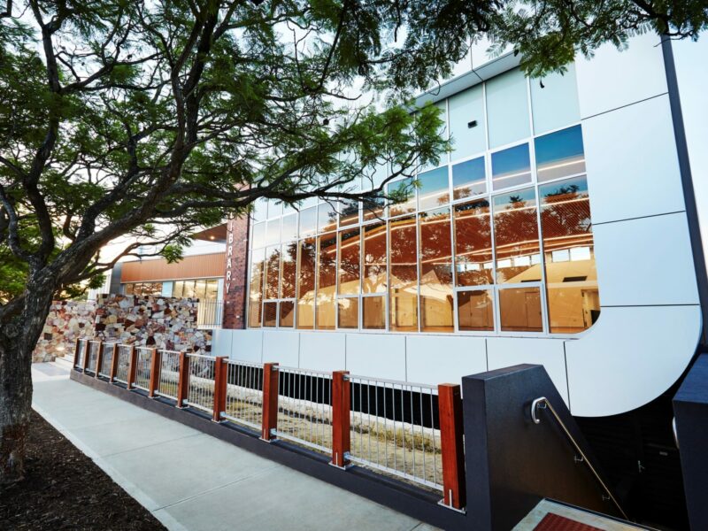
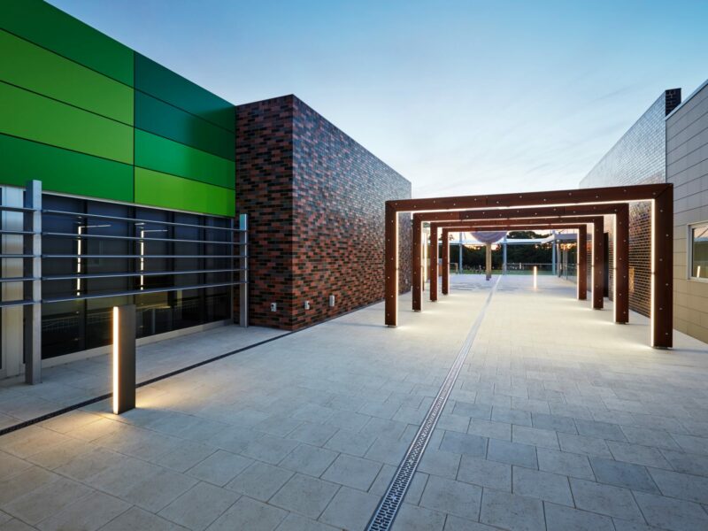
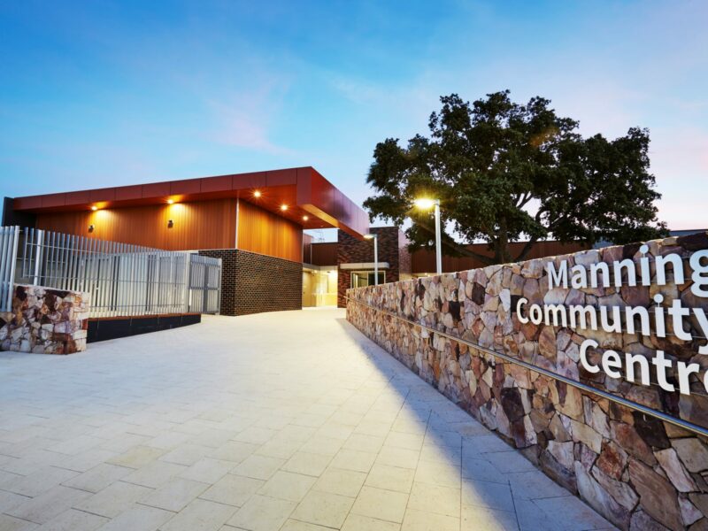
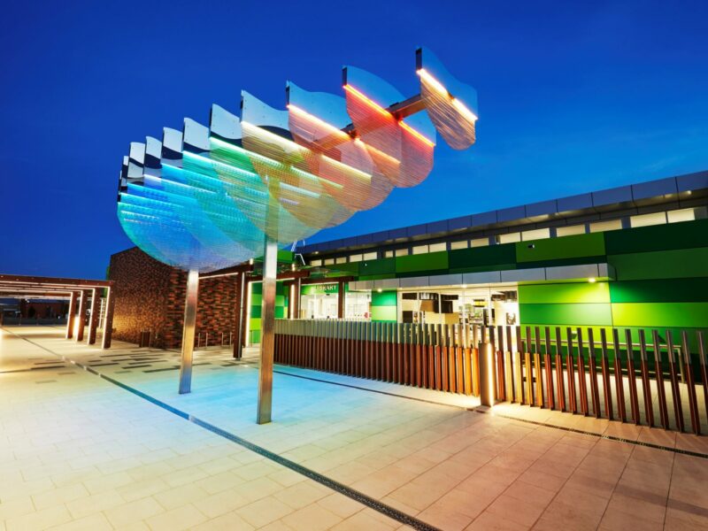
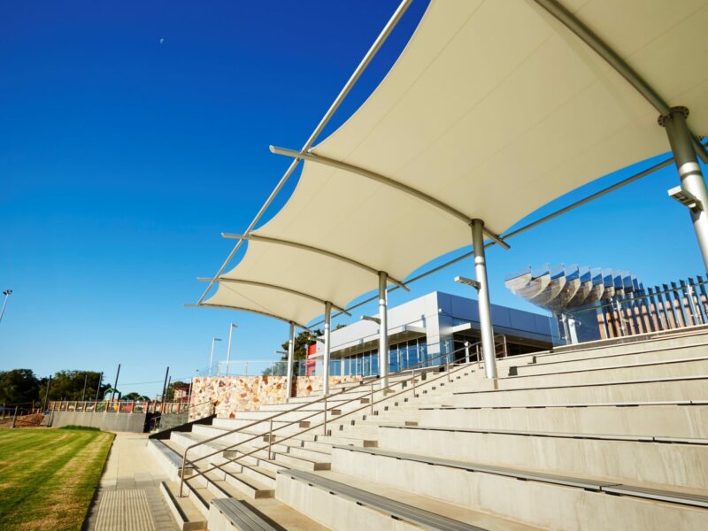
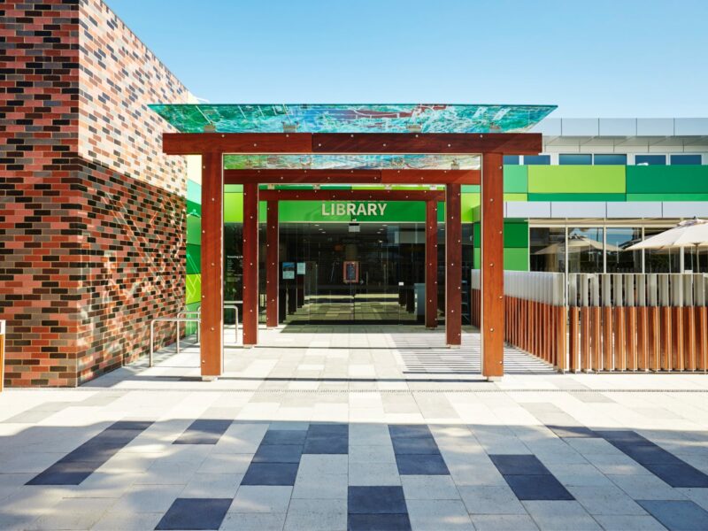
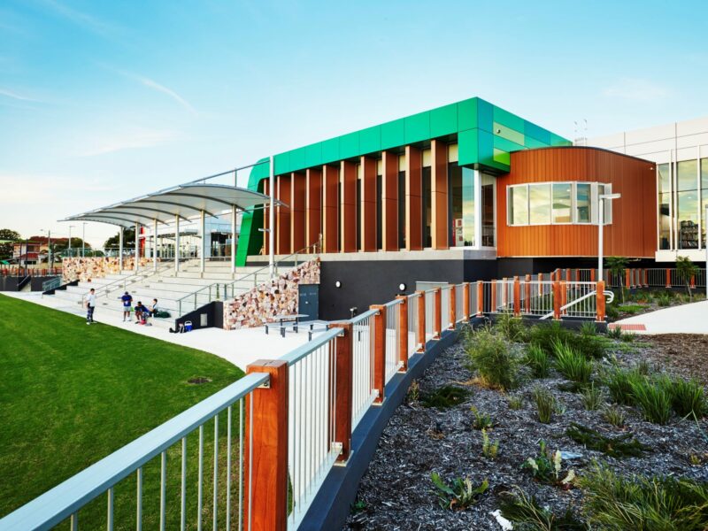
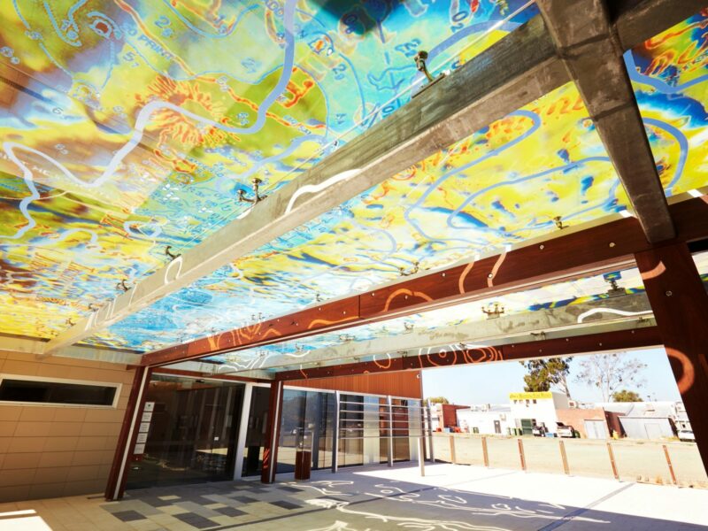
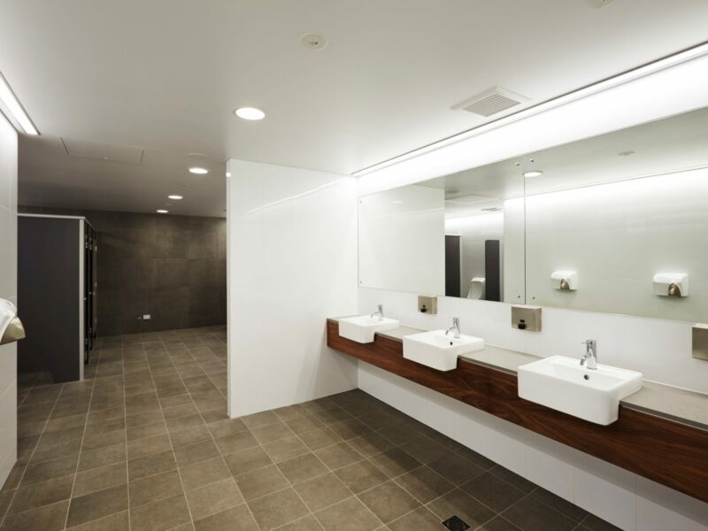
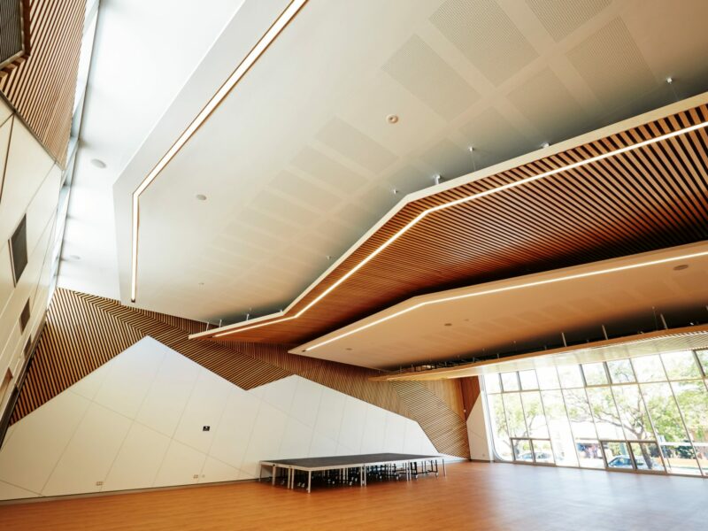

PACT Construction are excited to announce our appointment as construction partner for Roy Hill's new headquarters…
HOW WE’RE BUILDING POTENTIAL WITH A STRUCTURED, SUPPORTIVE CADET PROGRAM Lewis and Nic come from different…