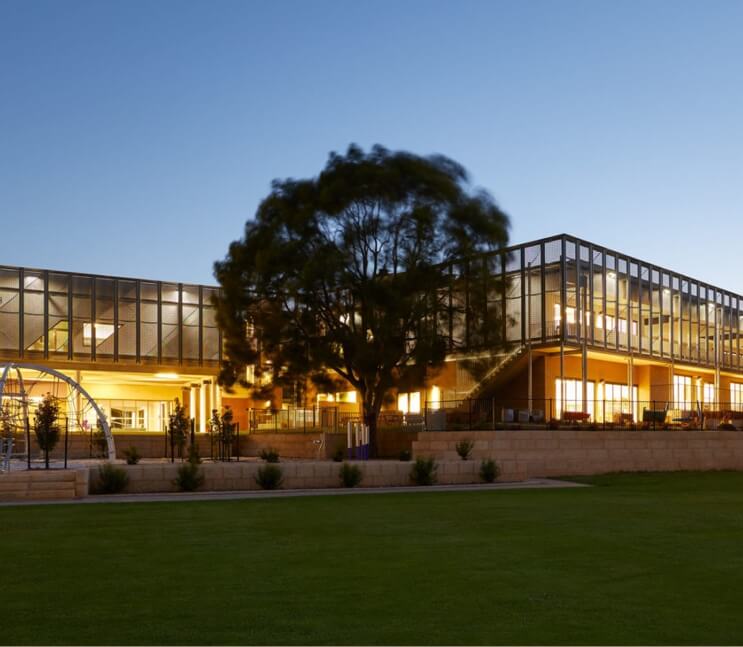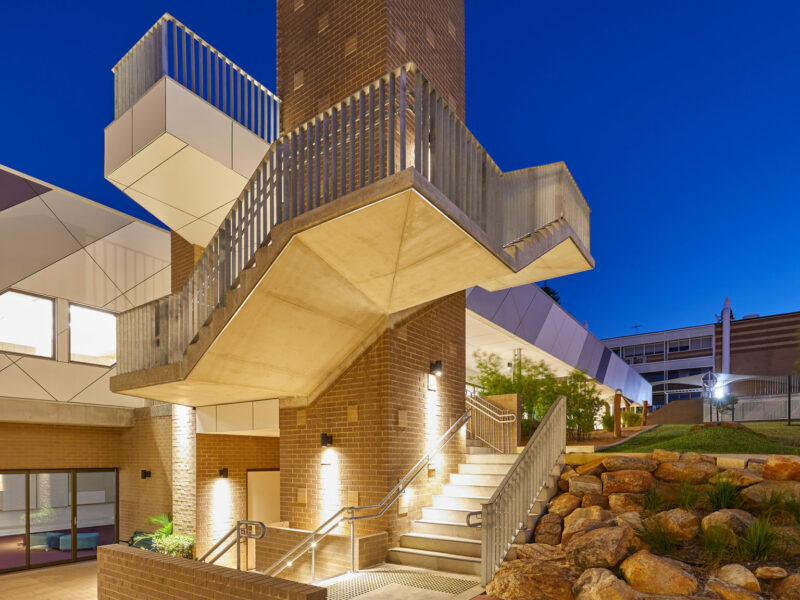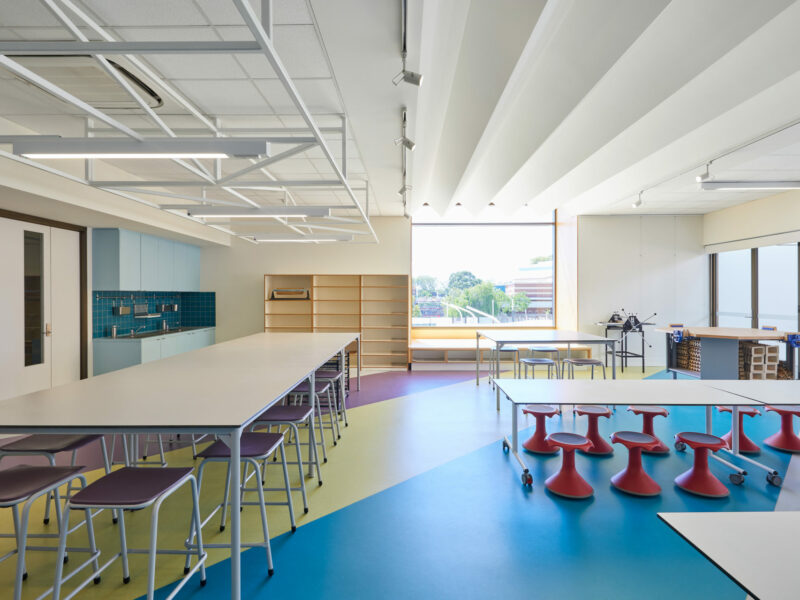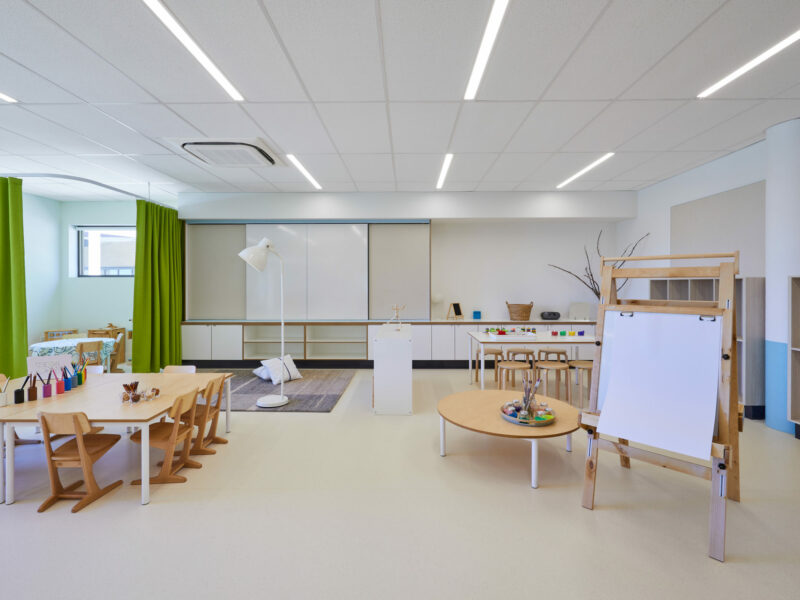PROJECT AWARD: Roy Hill Corporate Headquarters
PACT Construction are excited to announce our appointment as construction partner for Roy Hill's new headquarters…


Creating a new Junior Year Precinct within the existing Methodist Ladies College campus in Claremont saw PACT manage the refurbishment of two existing facilities (including one of its heritage-listed buildings) while constructing a new facility and carrying out the extensive landscaping of play spaces. It was designed by CODA Architecture.
We won the project through a competitive tender process.
Completed over a two-year period, all three buildings integrate with a new innovative ‘learning landscapes’ design that creates a seamless flow between the inside and outside of the building, blurring teaching and play spaces.
The art room’s external courtyard has a series of compressed fibre cement framed openings to let both light and airflow into the courtyard area.
All internal walls are light steel framed and lined in plasterboard, inclusive of acoustic insulation to guarantee no noise transfer between the various learning areas of the building.
Building C has a feature floating Modwood deck covering 200m2 of the external concrete substructure’s balcony. The Modwood structure utilised a secret fixed finish and a drainage system hidden underneath. The structure complements the anodised bronze steel panels with a hot dip galvanised finish to the balustrades.
The landscaping across the external areas to all three buildings is extensive and unique for a school playground. Feature elements within the landscaped areas include: a mega chute slide, spinners, rope swings, rope bridge over watercourse, talking tubes, musical pipes, climbing spider tower, interactive water trails, climbing logs, balance logs, cubbies recessed to the embankment and hiding nooks.
Explore PACT’s completed Education projects.





PACT Construction are excited to announce our appointment as construction partner for Roy Hill's new headquarters…
HOW WE’RE BUILDING POTENTIAL WITH A STRUCTURED, SUPPORTIVE CADET PROGRAM Lewis and Nic come from different…