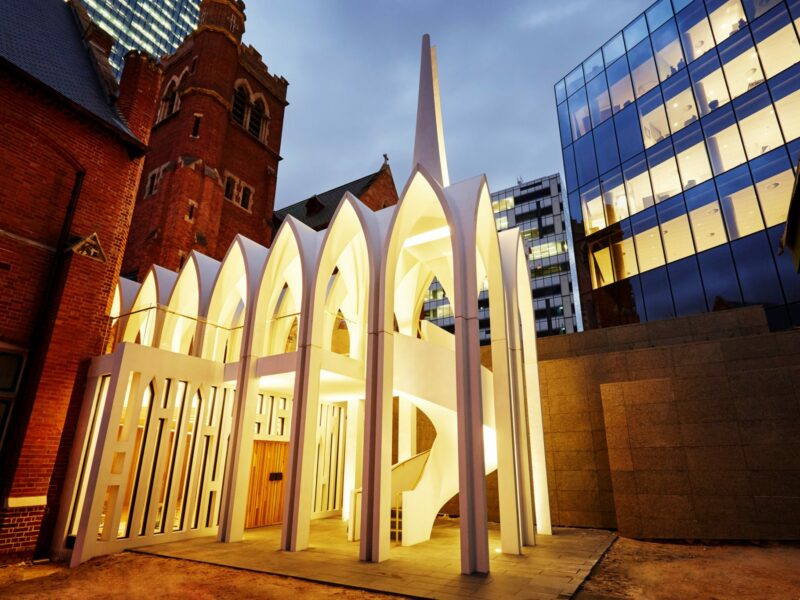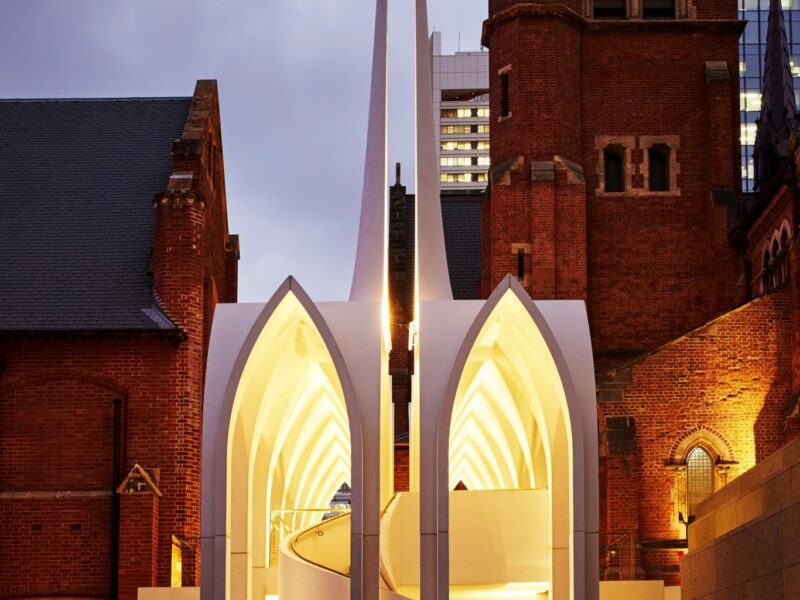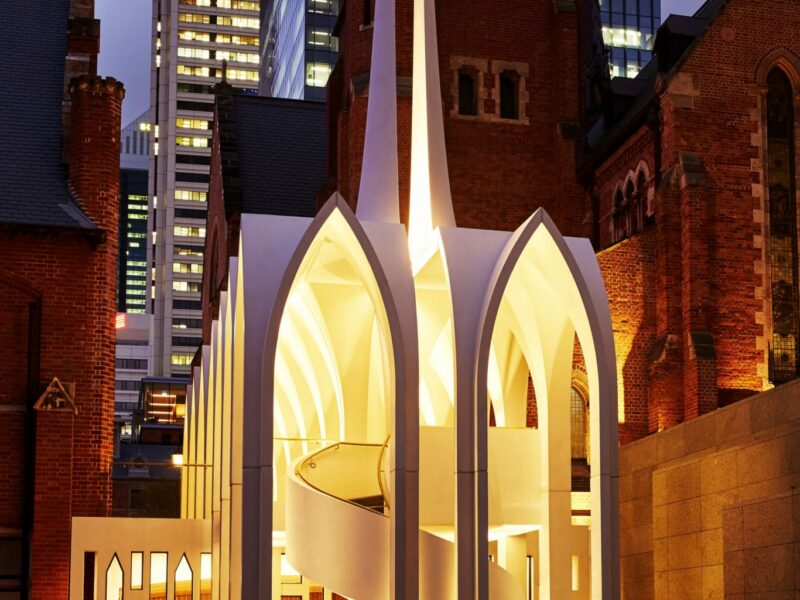PROJECT AWARD: Roy Hill Corporate Headquarters
PACT Construction are excited to announce our appointment as construction partner for Roy Hill's new headquarters…


Located to the north of Burt Memorial Hall on St Georges Terrace, The Song School project was the final building constructed as part of Perth Cathedral’s Heritage Precinct.
Situated within extremely limited space between four existing buildings (three of which are heritage-listed), The Song School project came with a unique brief – design and construct a building that blends seamlessly with the surrounding 140-year-old architecture. The result is a distinctive two-storey, partly subterranean concrete and glass design that reflects the existing Cathedral’s lancet windows all brought to life by PACT’s construction techniques. It was designed by Palassis Architects.
We won the project through a competitive tender process.
This project presented some very demanding challenges to PACT’s project delivery team:
Despite the many obstacles, PACT was able to overcome all challenges successfully. Concurrently working on the completion of the Church House project next door, our knowledge of the surrounding buildings, site conditions and use of existing resources gave the team an outstanding understanding of how to best deliver the project effectively.
Standout features of the Song School project include the off form precast white concrete arched panels, extensive use of ornate glass and feature timber lining, cladding and joinery.
Features of Song School include:
Restoration works were required at the Burt Memorial Hall and St George’s Cathedral. This included brick replacement and mortar re-pointing plus matching and carving existing Burt Memorial Hall stone.




PACT Construction are excited to announce our appointment as construction partner for Roy Hill's new headquarters…
HOW WE’RE BUILDING POTENTIAL WITH A STRUCTURED, SUPPORTIVE CADET PROGRAM Lewis and Nic come from different…