PROJECT AWARD: Roy Hill Corporate Headquarters
PACT Construction are excited to announce our appointment as construction partner for Roy Hill's new headquarters…
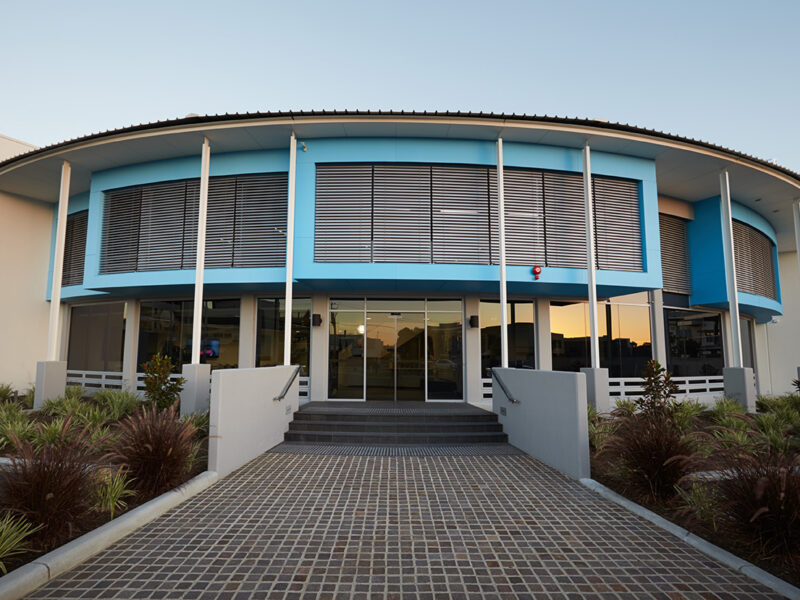

Designed by Meyer Shircore Architects, Stott & Hoare’s new building comprised of offices, reception area, breakout spaces, and staff amenities, while external works included paving, kerbing, landscaping, storage areas and lighting.
We won the project via a competitive tender process and were able to add value from the outset. By being involved in the project from its very beginning, we provided ongoing advice and problem solved the best possible solutions. Our notable communication skills also saw our team liaise with multiple stakeholders such as the local council and neighbouring businesses to ensure a seamless construction process.
The building was constructed utilising a structural concrete frame with a combination of precast tilt panels and curtain wall façades.
The structural steel roof was curved and segmented, as was the façade, which required our team to install curved window frames and short panels of glass.

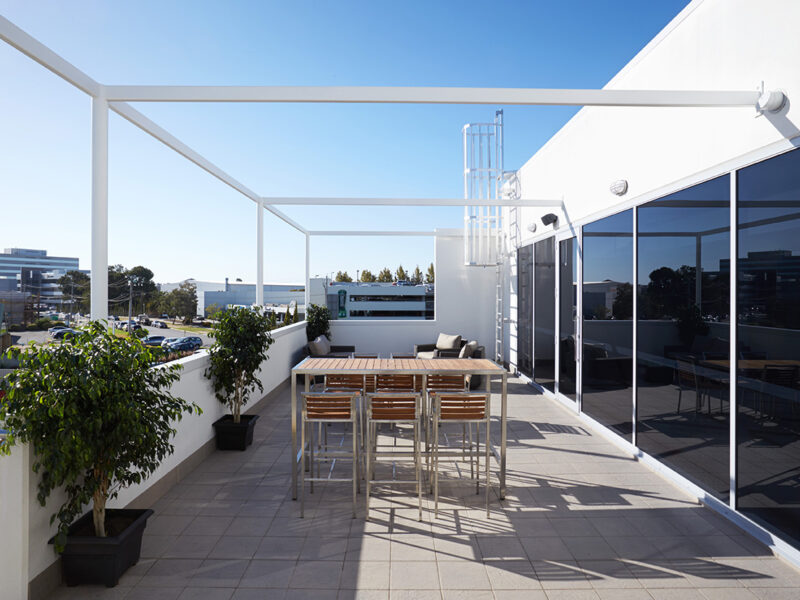
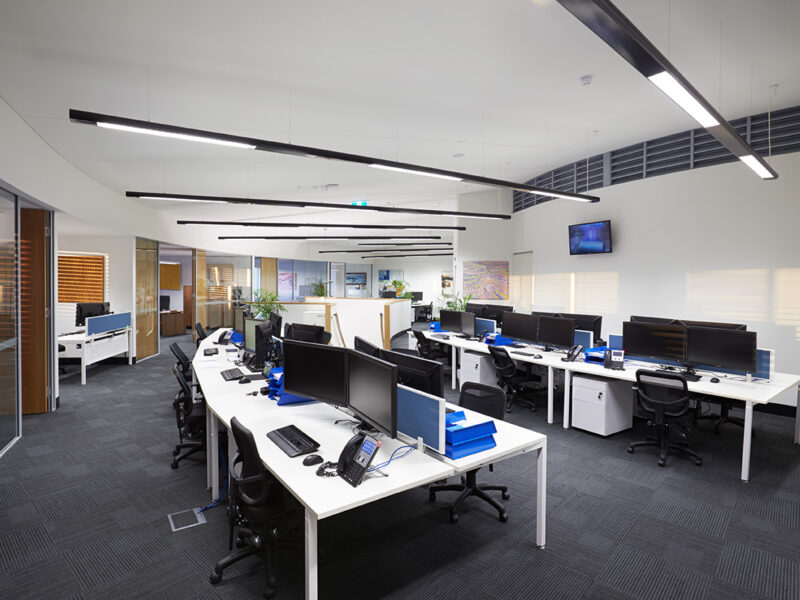
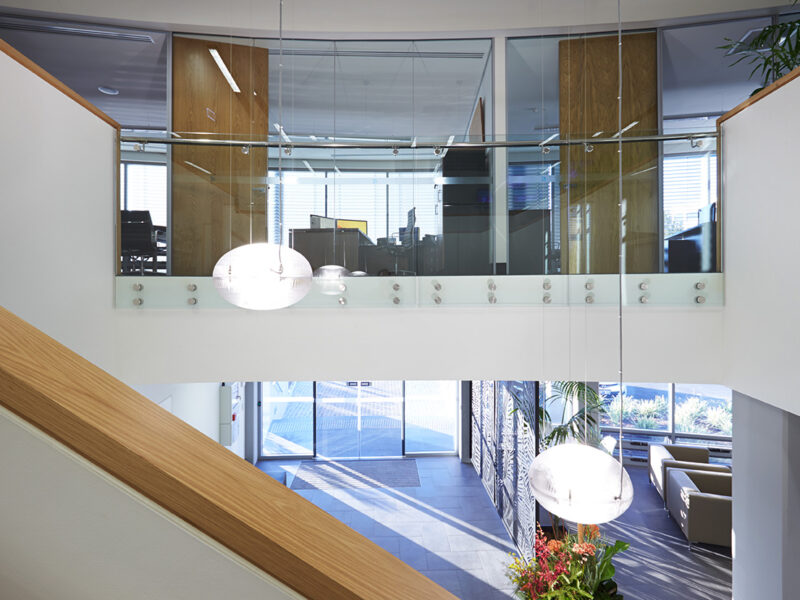
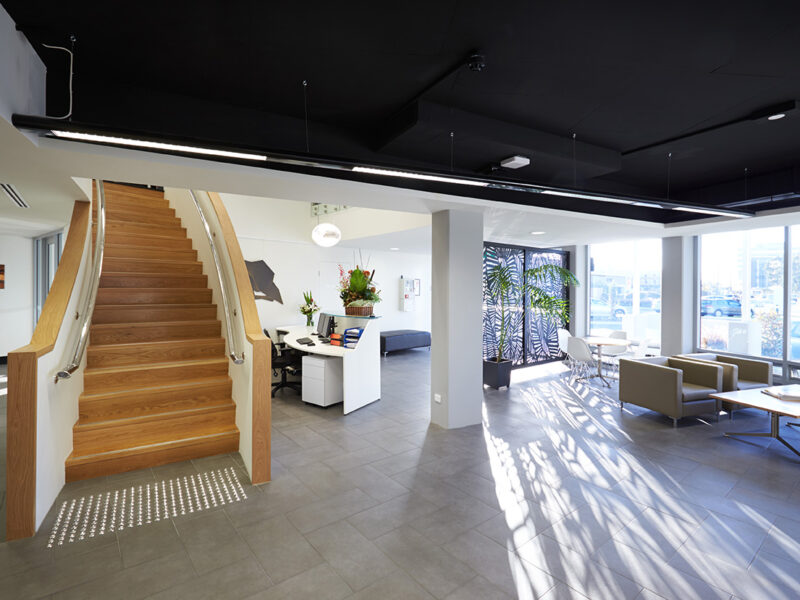
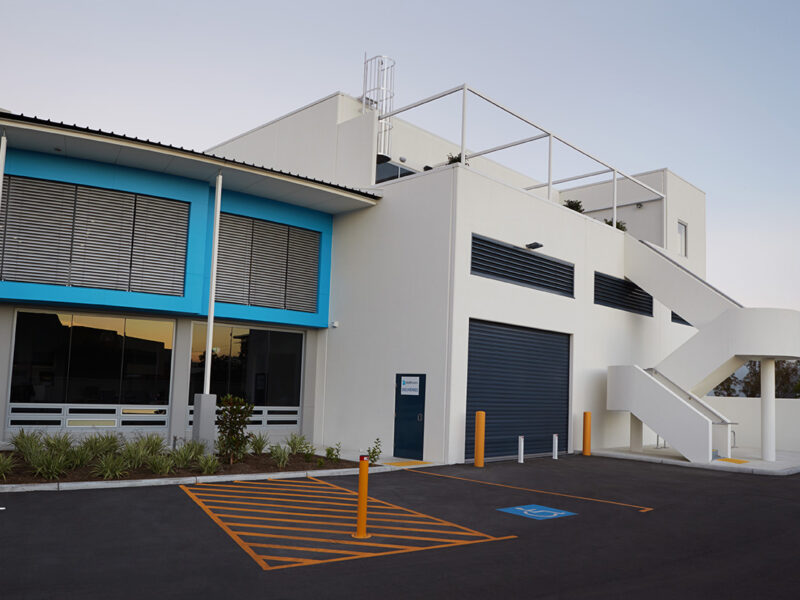

PACT Construction are excited to announce our appointment as construction partner for Roy Hill's new headquarters…
HOW WE’RE BUILDING POTENTIAL WITH A STRUCTURED, SUPPORTIVE CADET PROGRAM Lewis and Nic come from different…