PROJECT AWARD: Roy Hill Corporate Headquarters
PACT Construction are excited to announce our appointment as construction partner for Roy Hill's new headquarters…
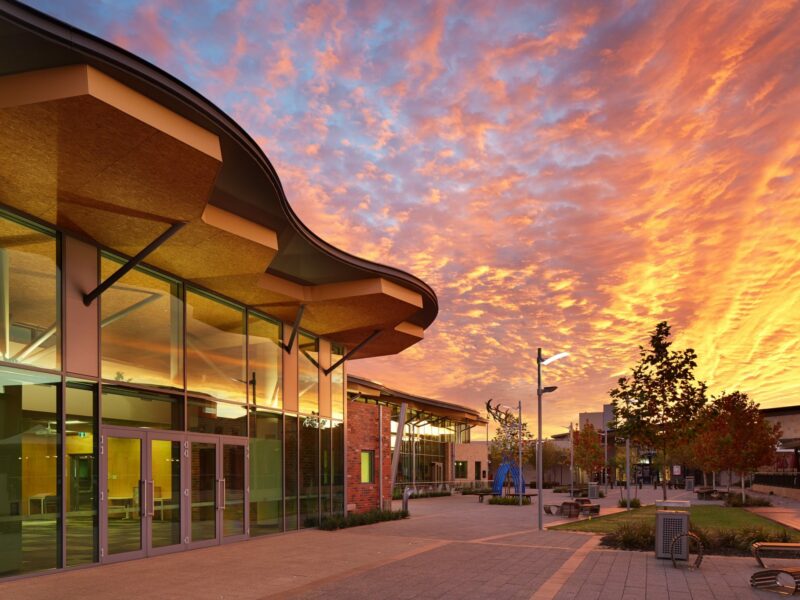

A vital boost to the community, the two-storey Baldivis Library and Community Centre incorporates a contemporary library, e-training areas, meeting rooms, offices and on-ground plaza areas. The clever solar passive design minimises water and energy use. It was designed by Site Architecture Studio.
The tender process run by the City of Rockingham was very competitive. We were selected out of eight other quality builders.
The attractive façade features a mixture of elements including hexagonal ceramic tiles, face brick, metal roof sheeting and stone cladding.

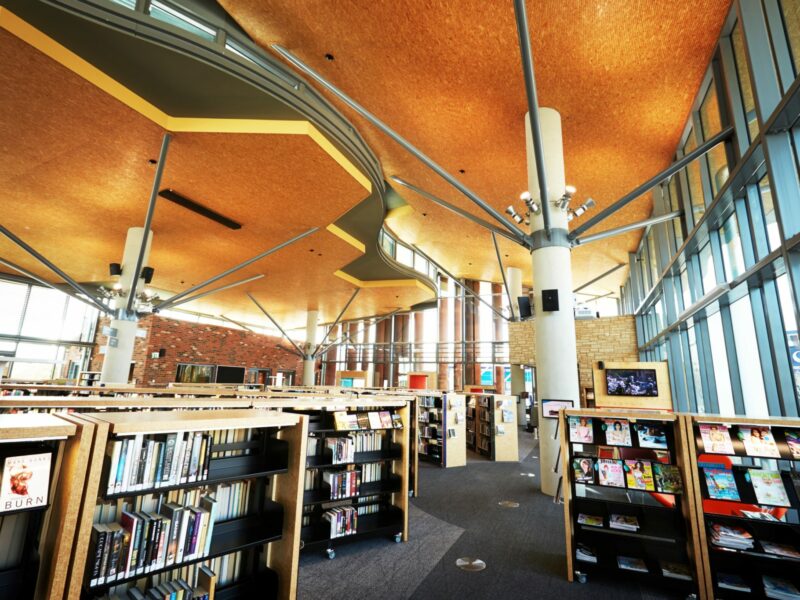
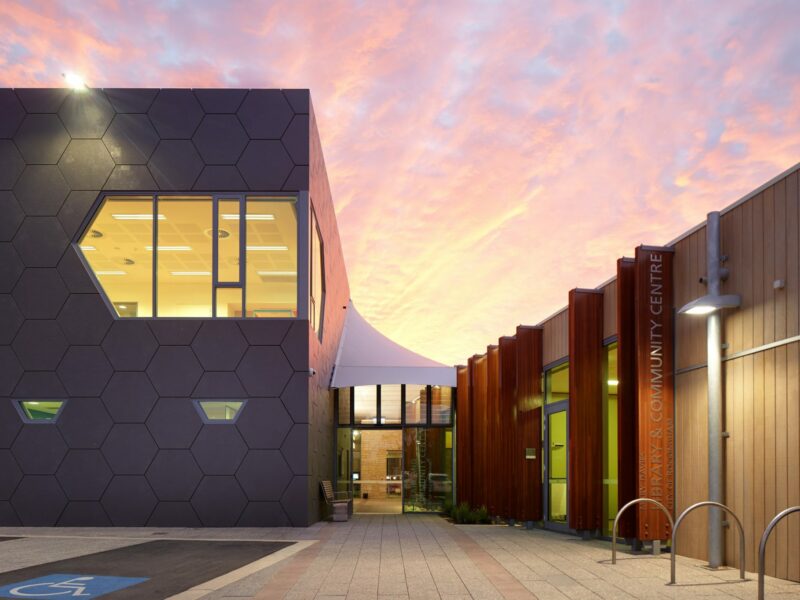
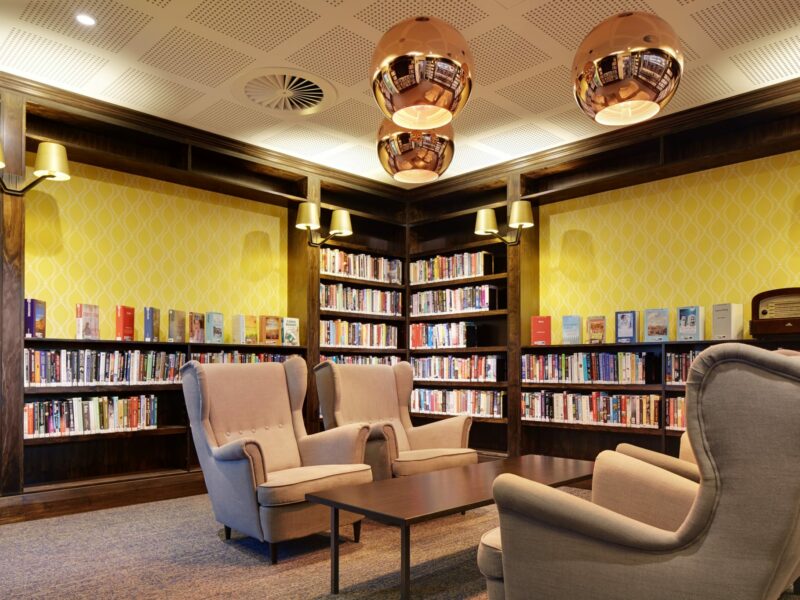
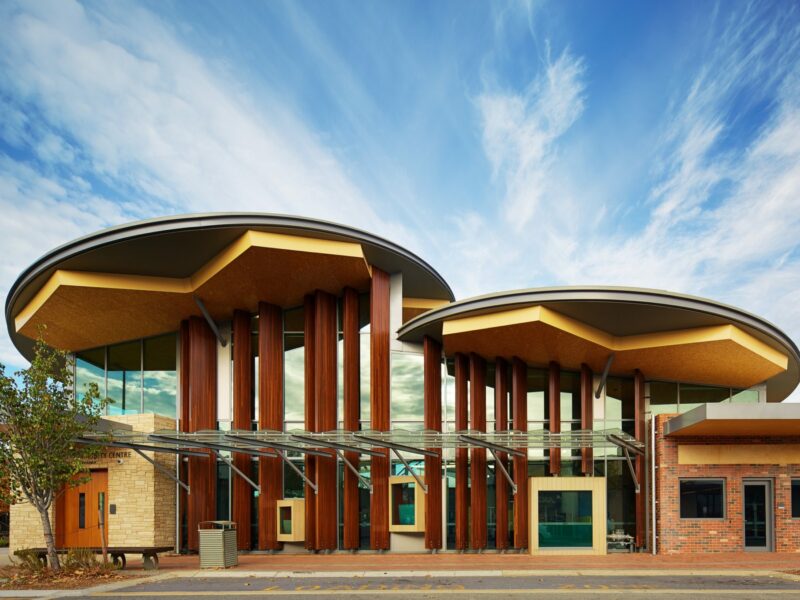
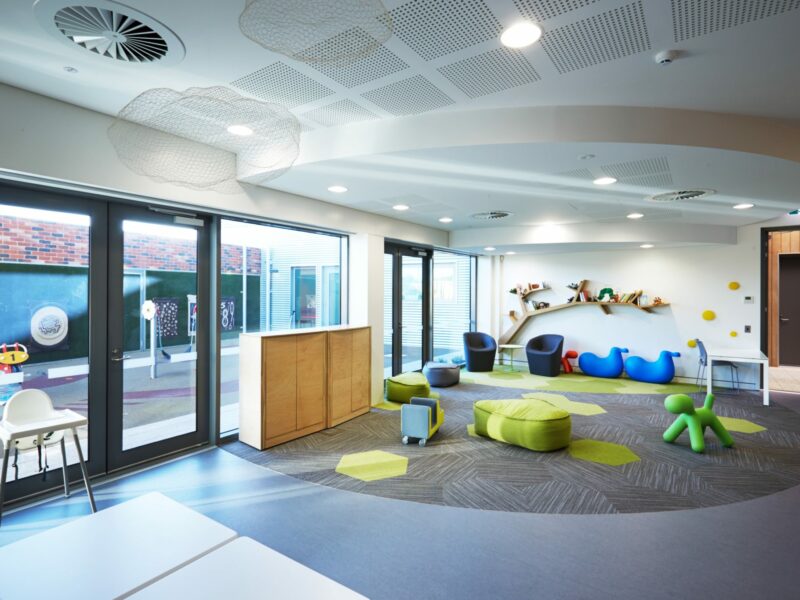
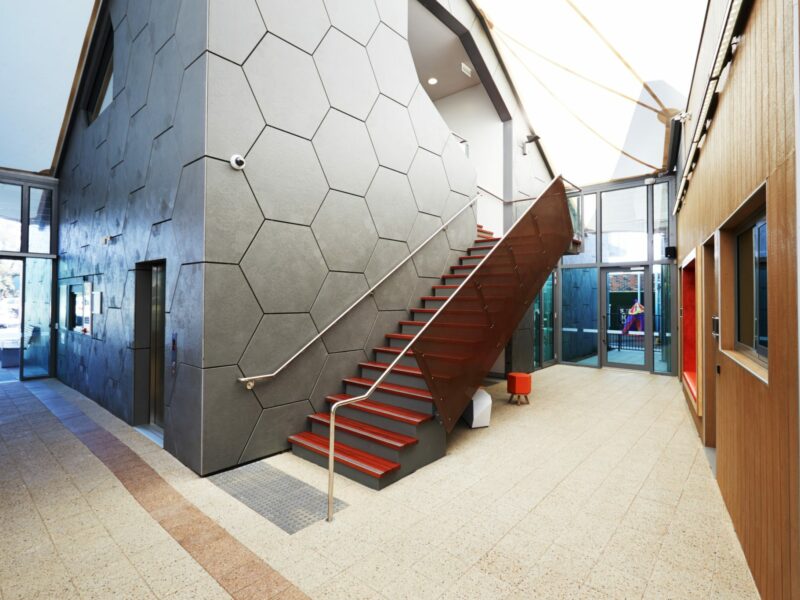

PACT Construction are excited to announce our appointment as construction partner for Roy Hill's new headquarters…
HOW WE’RE BUILDING POTENTIAL WITH A STRUCTURED, SUPPORTIVE CADET PROGRAM Lewis and Nic come from different…