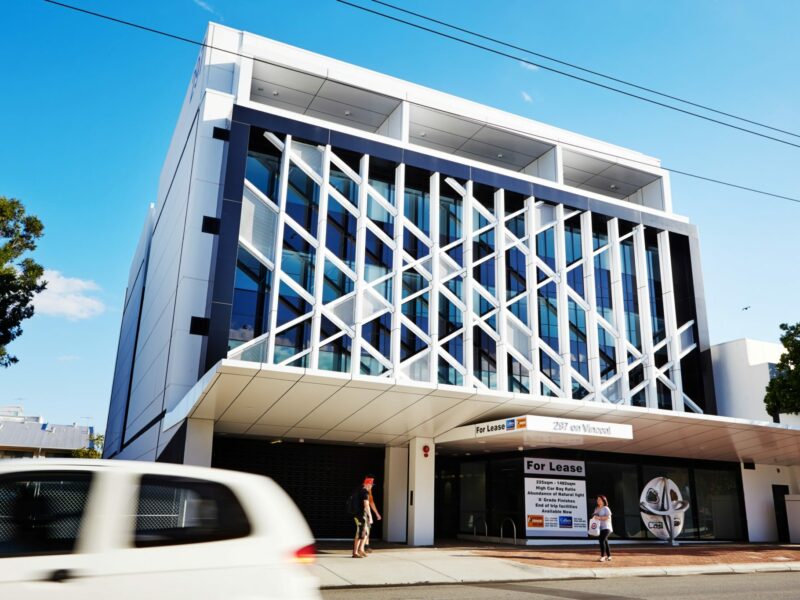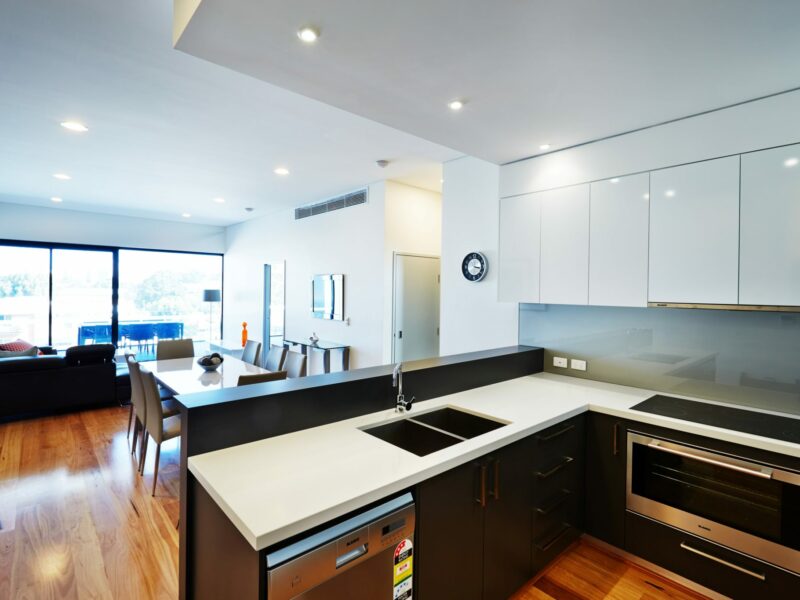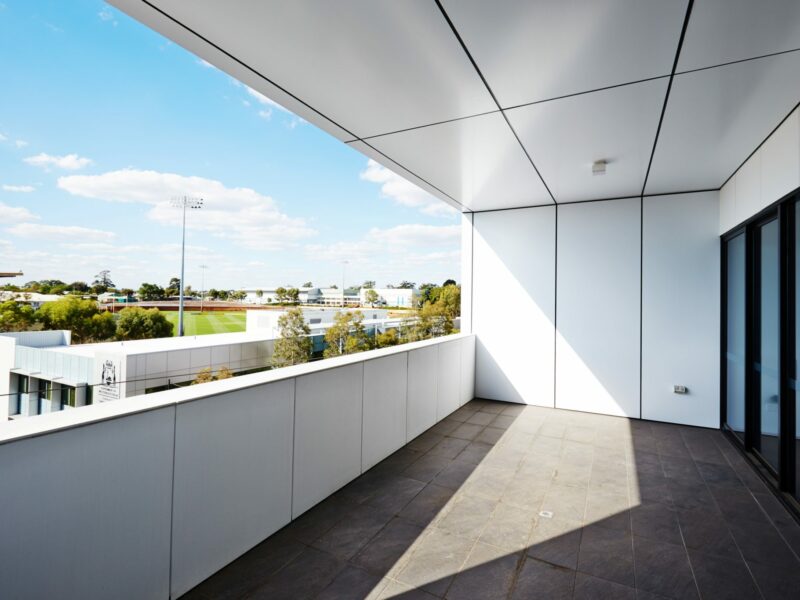PROJECT AWARD: Roy Hill Corporate Headquarters
PACT Construction are excited to announce our appointment as construction partner for Roy Hill's new headquarters…


Developed by Coronada and designed by Meyer Shircore Architects, this significant five-storey development features open plan offices (approx. 800m2 / level), an apartment on the top floor, a main lobby with two lifts and abundant male and female EOT facilities.
We won the project via a competitive tender process.
This project comprises precast concrete panels, aluminium cladding plus roof sheeting and concrete roof over lift / stair shafts. There is glazing to the north and south elevations.




PACT Construction are excited to announce our appointment as construction partner for Roy Hill's new headquarters…
HOW WE’RE BUILDING POTENTIAL WITH A STRUCTURED, SUPPORTIVE CADET PROGRAM Lewis and Nic come from different…