PROJECT AWARD: Roy Hill Corporate Headquarters
PACT Construction are excited to announce our appointment as construction partner for Roy Hill's new headquarters…
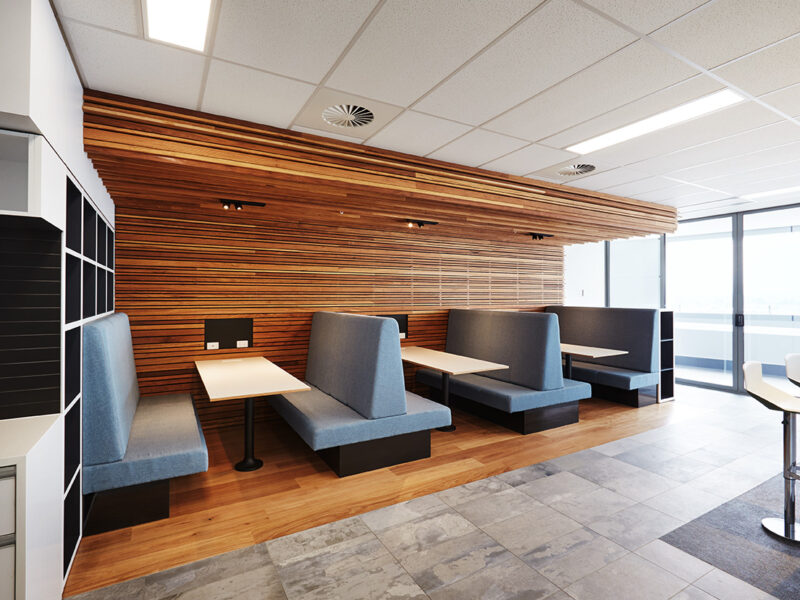

The GHD office fit out is a six-storey, 6,550m² commercial fit out contained within the 999 Hay Street office building. It occupies level six to 11 inclusive, and part of the second level where the end of trip and amenities areas are located. Large 1,200m² floor plates occupy level six to 10, and level 11 houses the boardroom, training rooms and a large outdoor terrace.
Explore our corporate office fit outs in Perth.

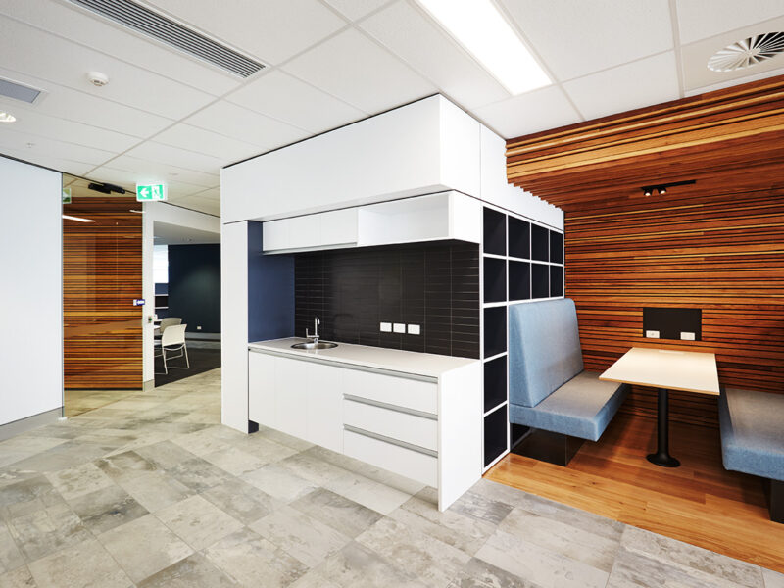
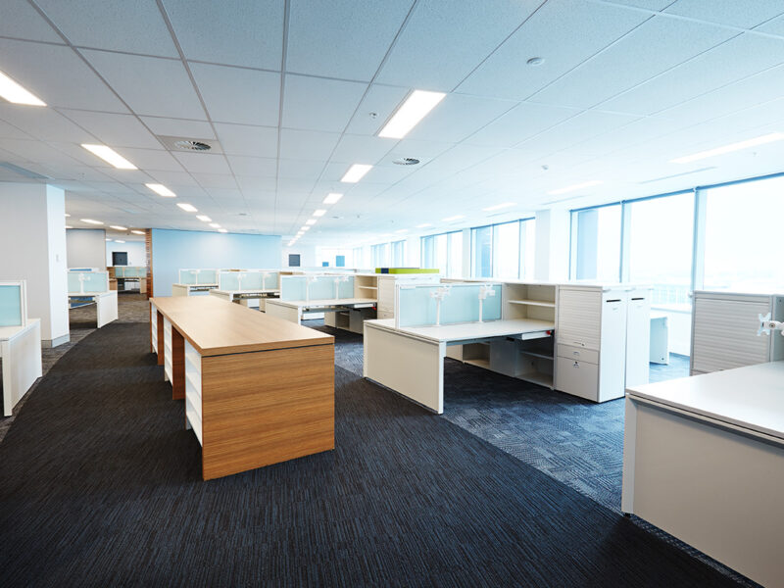
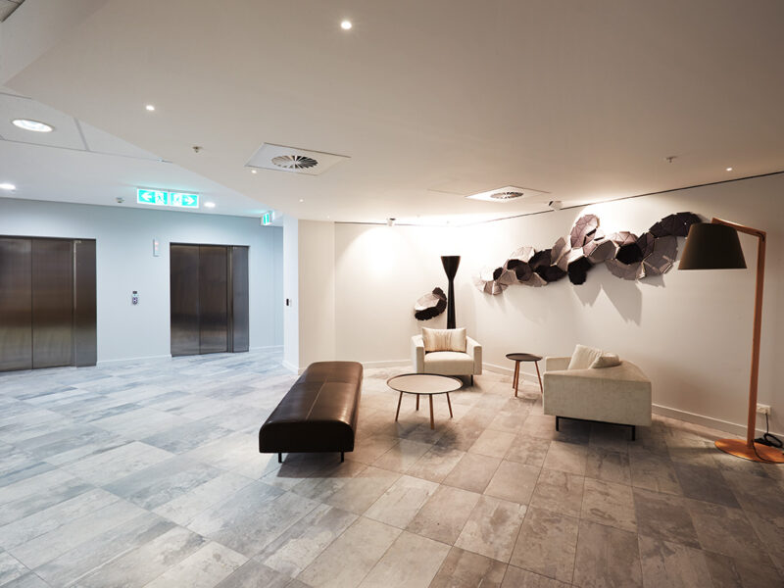
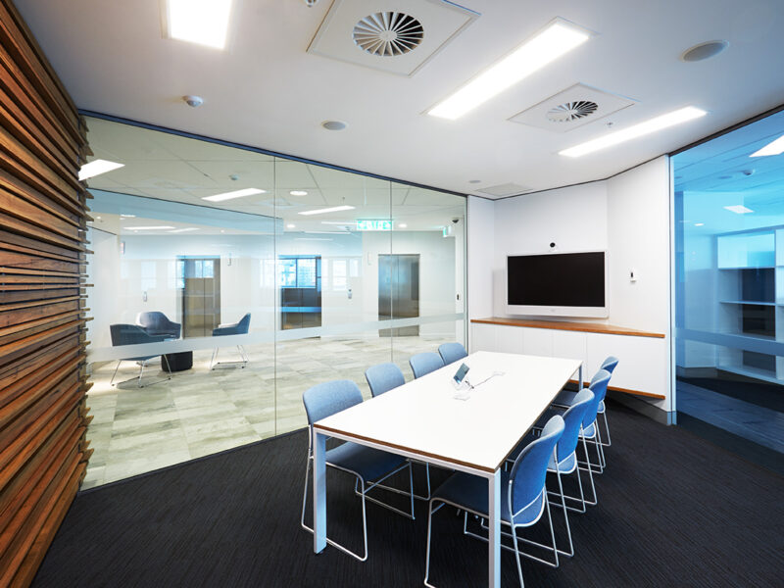
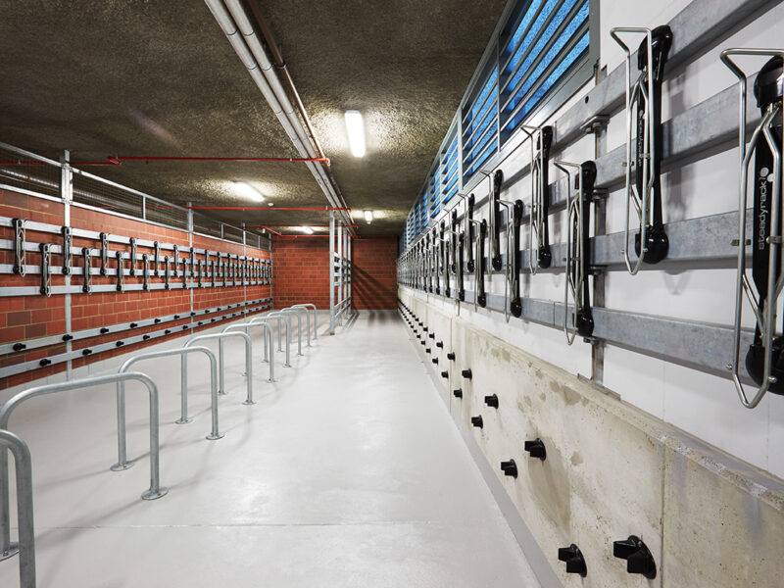
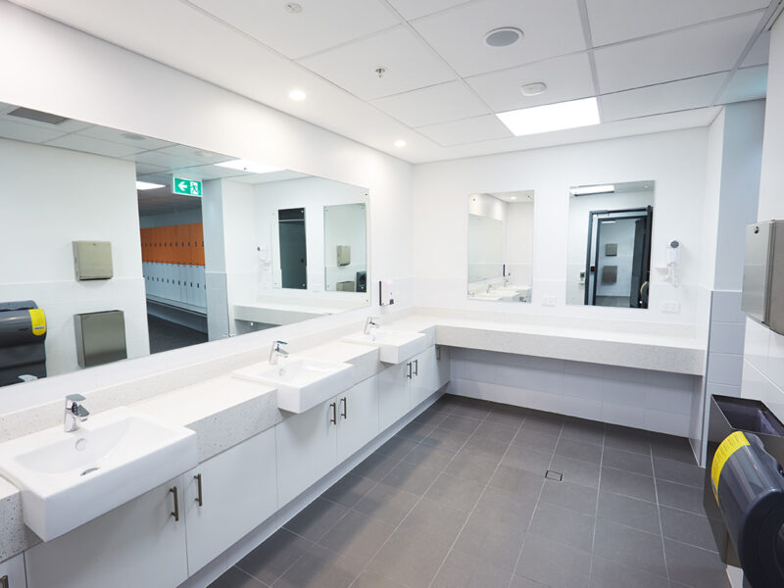
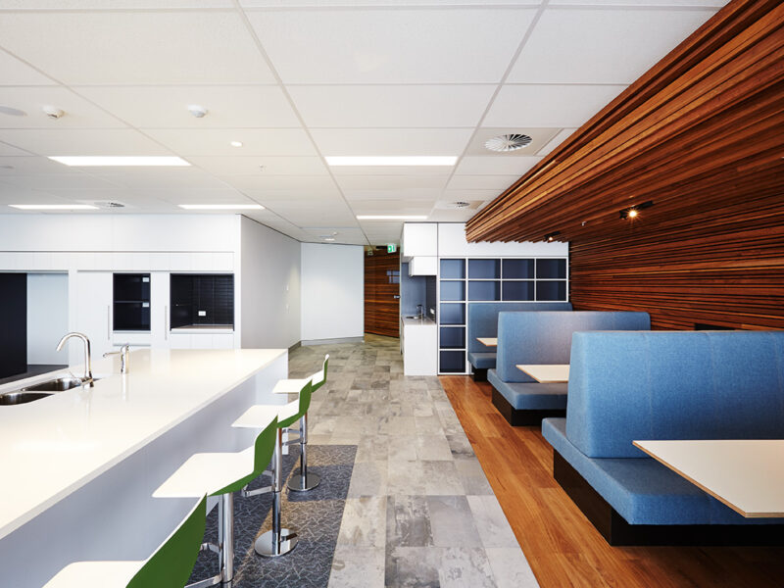
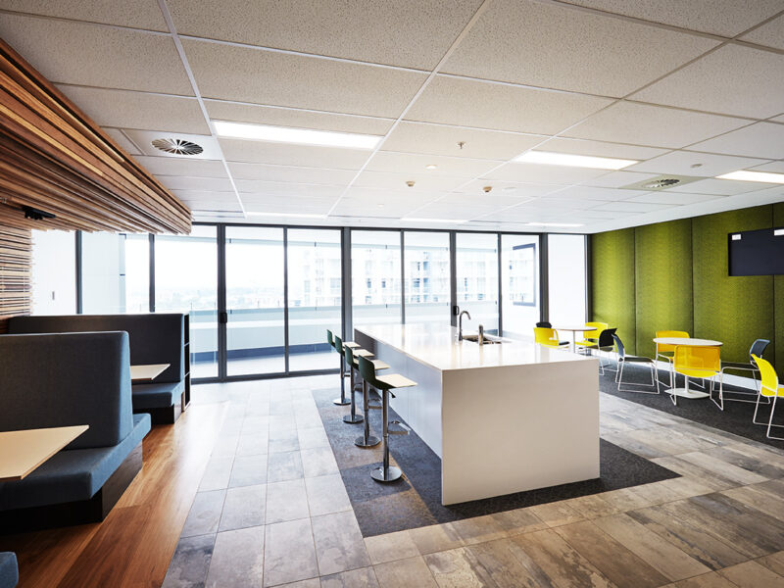

PACT Construction are excited to announce our appointment as construction partner for Roy Hill's new headquarters…
HOW WE’RE BUILDING POTENTIAL WITH A STRUCTURED, SUPPORTIVE CADET PROGRAM Lewis and Nic come from different…