PROJECT AWARD: Roy Hill Corporate Headquarters
PACT Construction are excited to announce our appointment as construction partner for Roy Hill's new headquarters…
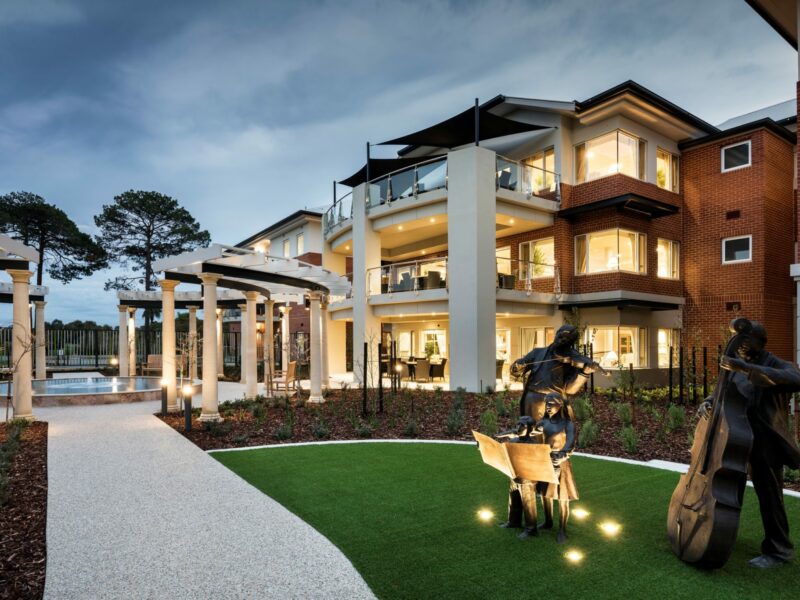

Designed by Gary Batt & Associates Architects, the new aged care facility on McNabb Loop delivered Como an outstanding facility for elderly residents, including 99 bedrooms, amenity areas, offices, kitchens, and laundries.
We won the project through a competitive tender process.
The structure consists of a traditional built form, with the use of Ritek, structural steel and Bondek. External highlights include feature brickwork cladding and a modern facade.
The building’s external façade consists predominantly of Manor Red face bricks with a two coat render and a lightweight Aerostone corbel band that runs the perimeter of the building. The corbel band was installed after the brick work due to the specific dimensional detail required to meet the architects design.
Each bedroom has a curved balcony with a glass balustrade and custom-made stainless-steel stanchions.
The roof structure is Colorbond and was fixed to pre-fabricated timber trusses. The design of the trusses was coordinated meticulously with the mechanical services contractors to accommodate the spatial requirements of the building’s air conditioning services and mechanical exhausts feeding from the basement kitchen, laundry and car park areas.
Explore PACT’s Aged Care Projects.

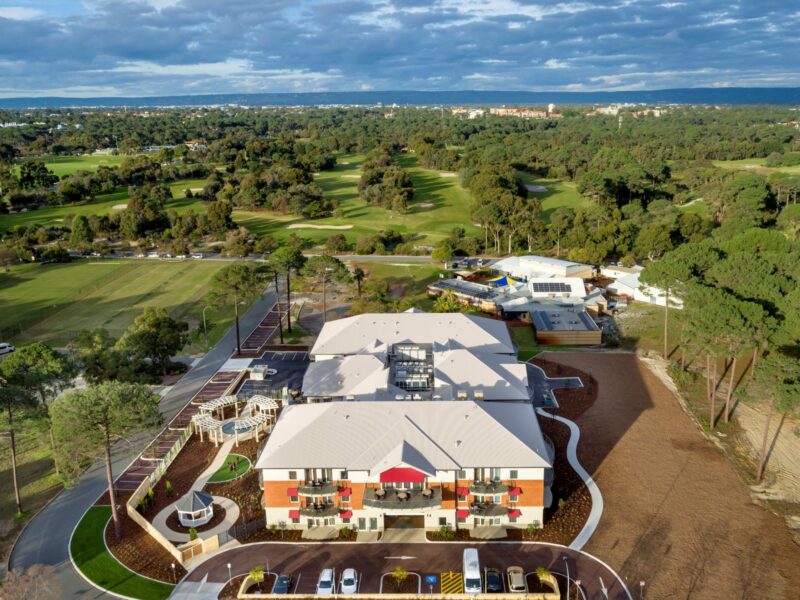
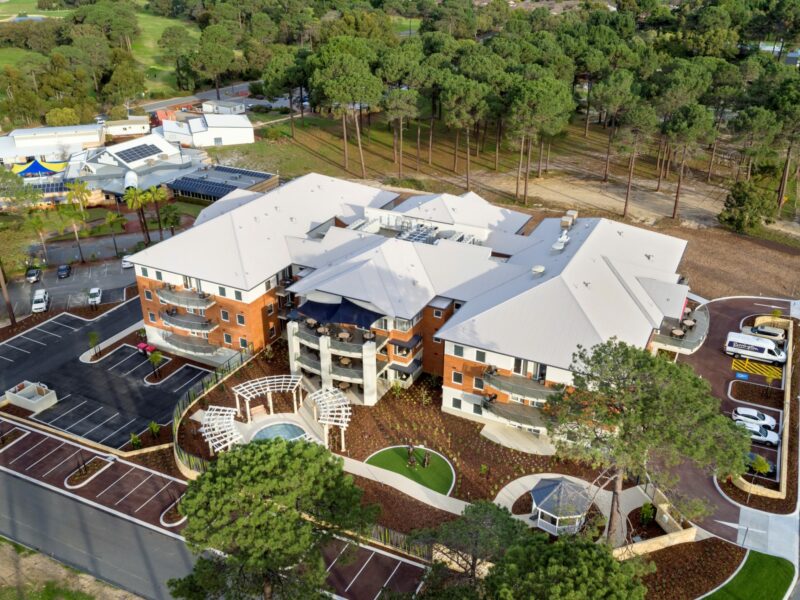
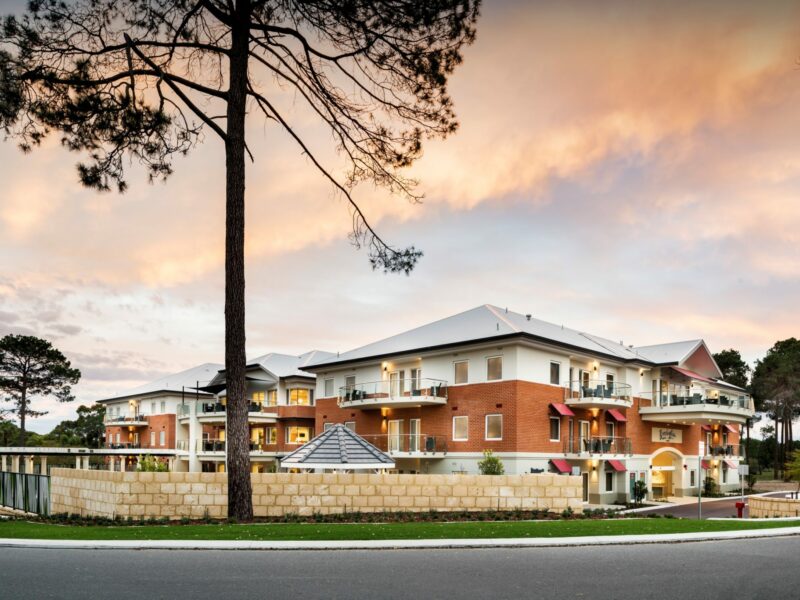
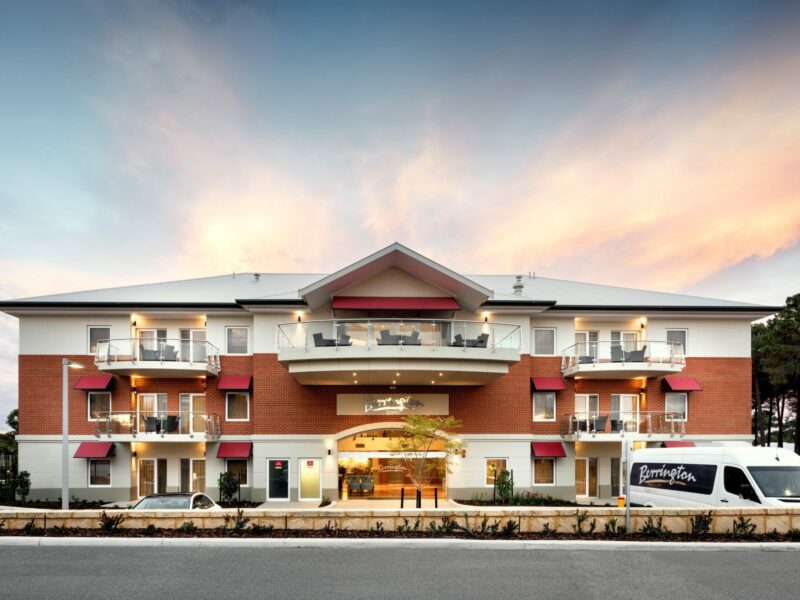
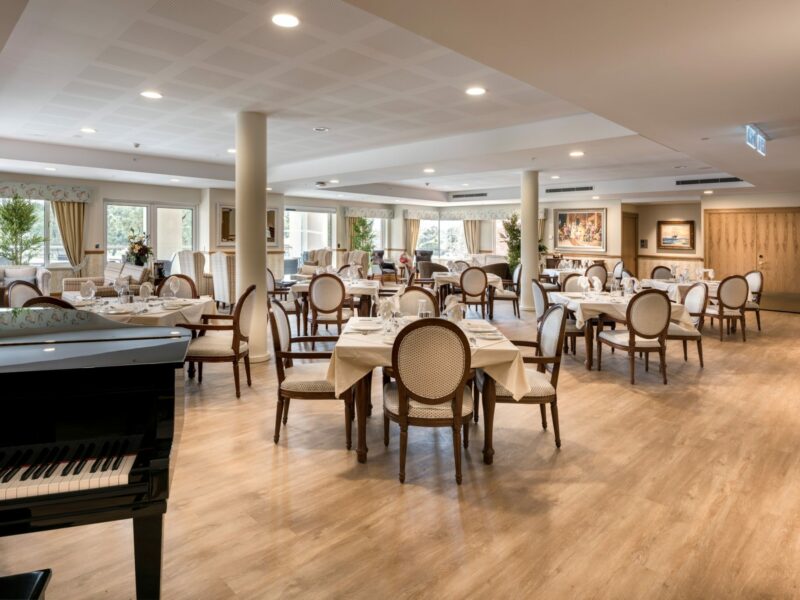
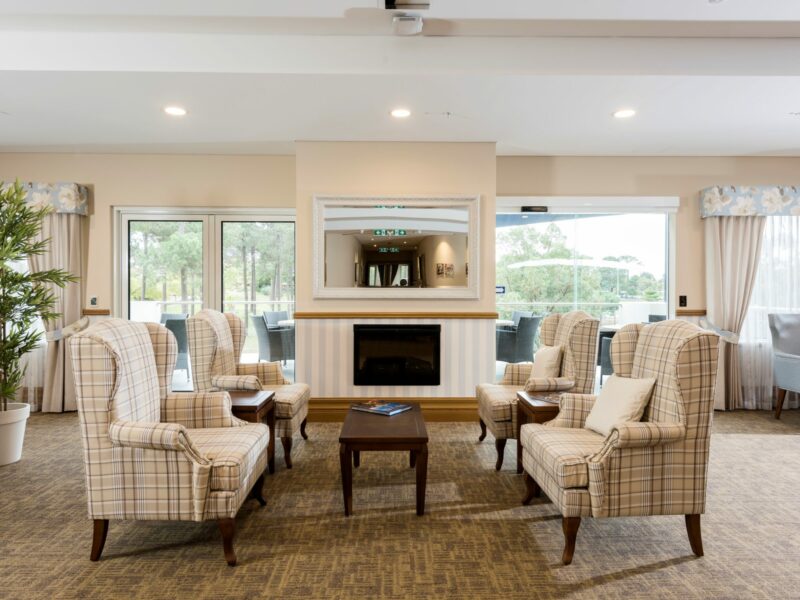
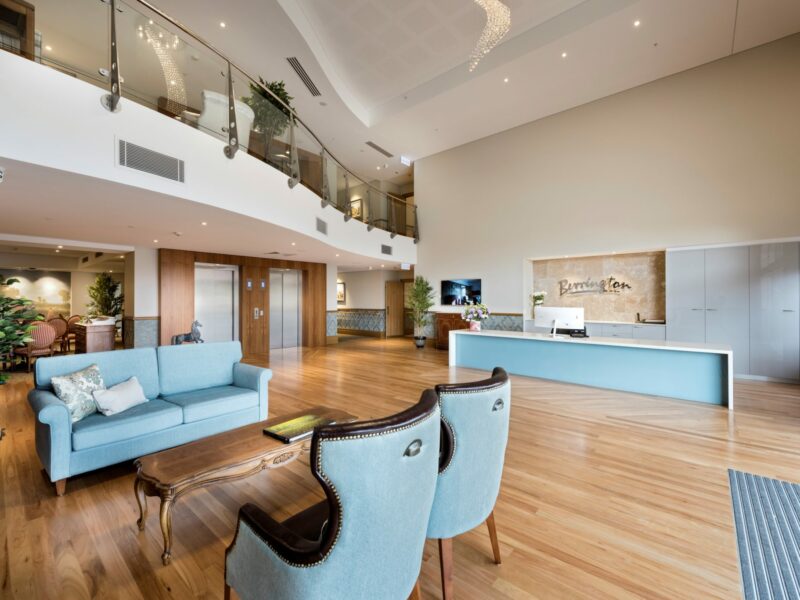

PACT Construction are excited to announce our appointment as construction partner for Roy Hill's new headquarters…
HOW WE’RE BUILDING POTENTIAL WITH A STRUCTURED, SUPPORTIVE CADET PROGRAM Lewis and Nic come from different…