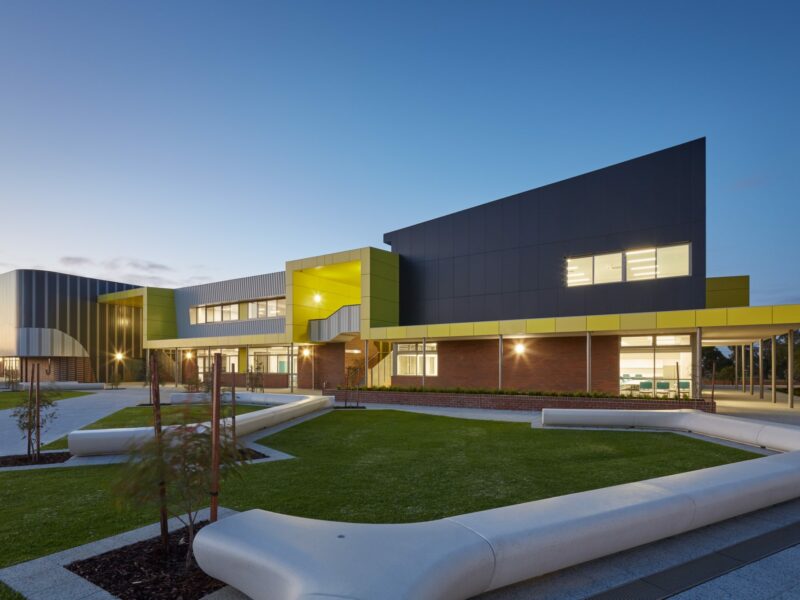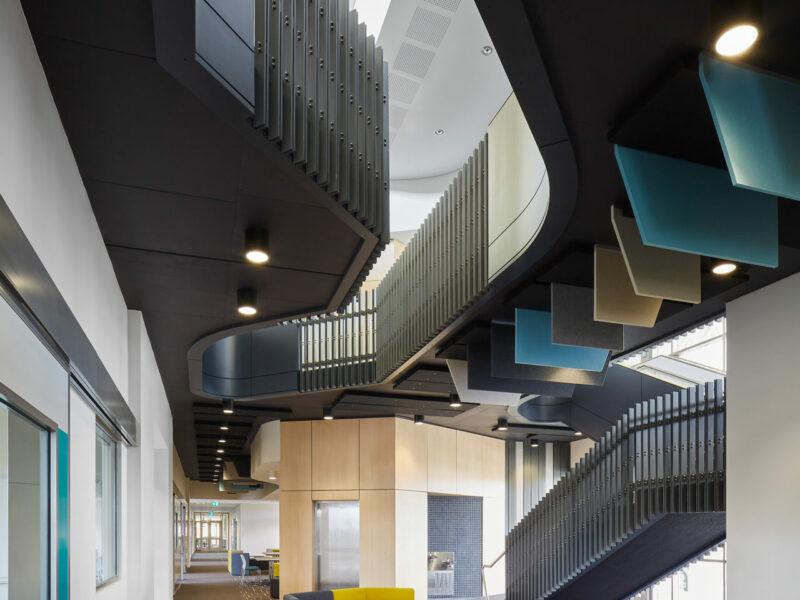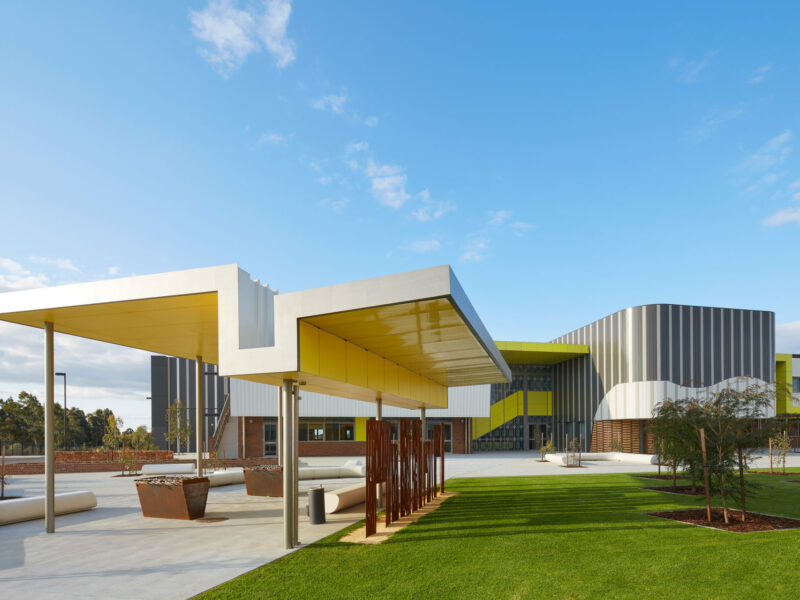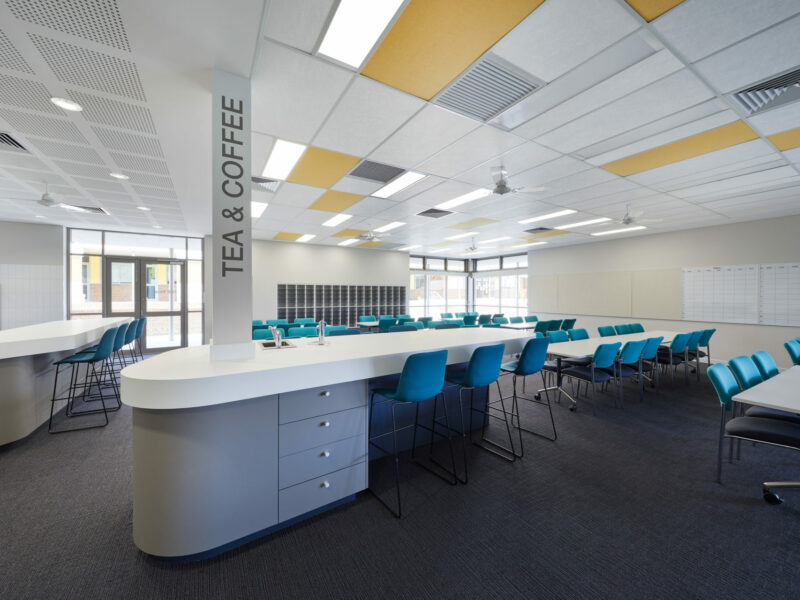PROJECT AWARD: Roy Hill Corporate Headquarters
PACT Construction are excited to announce our appointment as construction partner for Roy Hill's new headquarters…


Byford Secondary School Stage 3 comprises of a 4,200m2 two storey building featuring general and business studies learning areas, IT laboratories, tiered lecture theatre to seat 125 people, student services, and staff collegiate areas, complemented by extensive landscaping works and all new car parking. It was designed by TAG Architects.
We won the project through a competitive tender process.
Located on the corner of Abernethy Road and Gordin Way, this bold new architectural school design brings much needed facilities to Byford’s senior students and its growing population.
A key feature of the two storey facility is the light well penetration through the suspended first floor slab that allows the flow of natural light to the ground floor. In the need to create a responsible learning environment, the circulation space that links the formal classrooms has been designed as a ‘collaborative learning precinct’ which in turn allows for student-centred learning.
PACT delivered the project in three phases. Phase One focused on minor interior modifications to the existing 120m2 staff common room to increase the usable area of the adjacent library.
The bulk of the works was carried out in Phase Two, starting with preparation works such as sub-soil drainage, car park and entry road construction, fencing, landscaping and path demolition. We also commenced construction of the striking two-storey building.
Phase Three consisted of turf installation and establishment.
Explore PACT’s completed Education projects.





PACT Construction are excited to announce our appointment as construction partner for Roy Hill's new headquarters…
HOW WE’RE BUILDING POTENTIAL WITH A STRUCTURED, SUPPORTIVE CADET PROGRAM Lewis and Nic come from different…