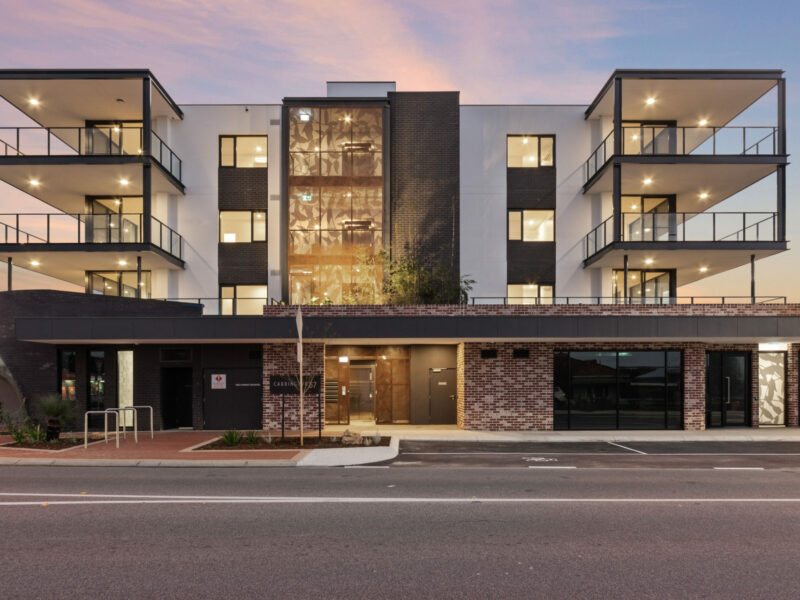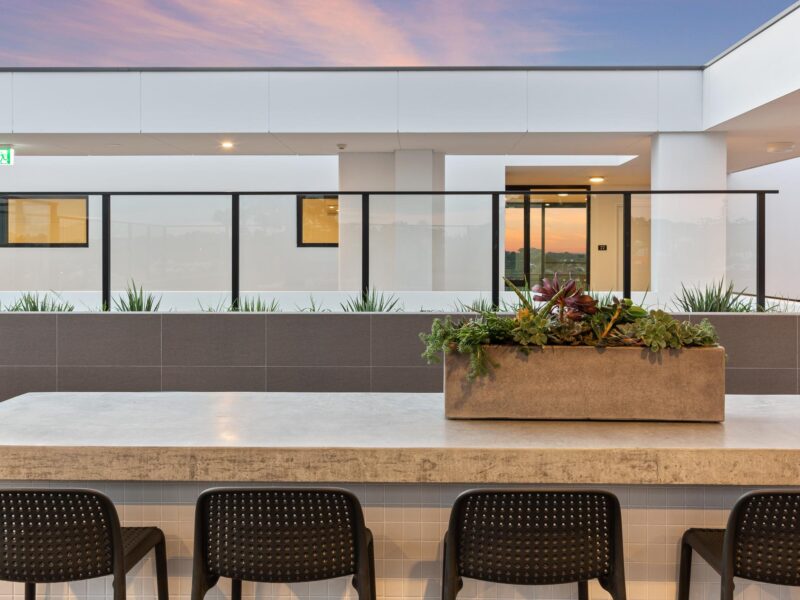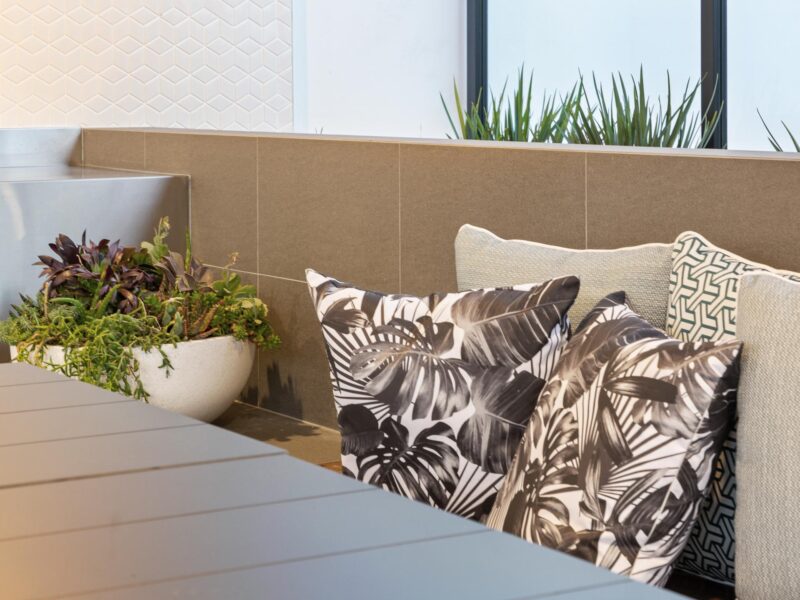PROJECT AWARD: Roy Hill Corporate Headquarters
PACT Construction are excited to announce our appointment as construction partner for Roy Hill's new headquarters…


Designed by MJA Studio, Carrington57 is a boutique four storey multi-residential development situated on the corner of Carrington and Tamar Streets in the heart of Palmyra. The ground floor features two retail tenancies and a café tenancy.
We successfully negotiated the project with Early Contractor Involvement (ECI) in conjunction with Parcel Property. This early procurement enabled us to add value from the outset.
“Being collaborative and accountable enabled us to work through the challenges posed by Carrington57. We consulted with the client weekly and hold daily planning and coordination meetings. Short term programs were implemented and tracked, while key trades and stakeholders were kept in constant contact.”
Jason Thomson, General Manager.
Carrington57 comprises of 4 ground floor resort-style villas with dedicated entry and 20 one, two and three bedroom apartments within the main building, which also have a private rooftop terrace where residents can relax and mix with neighbours and friends alike.
The site is excellently located, well served by public transport and just a short hop to the Swan River, Fremantle town centre or South Beach.
The ground floor also provides two retail tenancies and a café tenancy with alfresco area addressing the corner of Carrington and Tamar Streets, all of which provide welcome additions to the local retail and café scenes.
To discover more about the project, visit Carrington 57.
Explore PACT’s apartment and mixed use projects.




PACT Construction are excited to announce our appointment as construction partner for Roy Hill's new headquarters…
HOW WE’RE BUILDING POTENTIAL WITH A STRUCTURED, SUPPORTIVE CADET PROGRAM Lewis and Nic come from different…