PROJECT AWARD: Roy Hill Corporate Headquarters
PACT Construction are excited to announce our appointment as construction partner for Roy Hill's new headquarters…
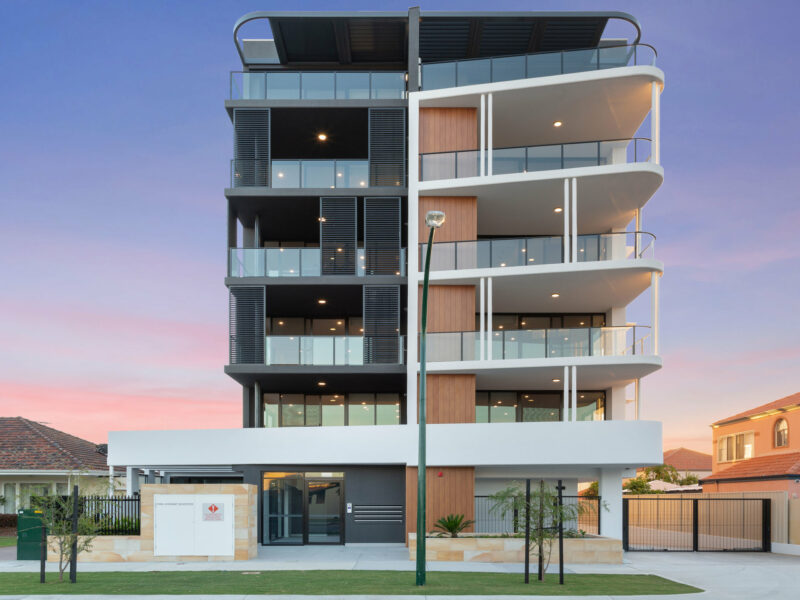

Designed by MJA Studio, Edition Como is a 1113m² multi-residential development situated in the Canning Bridge Activity Centre Plan (CBACP) area. The 6-level building consists of 23 apartments, a resident’s lounge and associated under croft and basement parking.
We negotiated the project with Early Contractor Involvement (ECI) in conjunction with Parcel Property.
The challenges at Edition Como included:
“Communication with all stakeholders is something our collaborative team relies upon heavily to overcome both foreseen and unforeseen challenges on site. Planning and coordination meetings were held daily, while the client is consulted on a weekly basis to maximise the potential of all partnerships.”
Jason Thomson, General Manager.
Architecturally designed by MJA Studio, this development is a high-quality design response to an area beginning the transformation from a low-scale residential environment to a vibrant mixed and multi-storey precinct.
Located at 87 Robert Street Como, the apartments provide a diverse range of housing opportunities from 52m² one-bedroom dwellings to 122m² three-bedroom dwellings.
The built form was designed with consideration of the future development potential of adjacent sites in mind. It incorporates the curvilinear forms of the Art Deco buildings of Como and South Perth into a contemporary context. The design works with shadow and contrast to create an aesthetically pleasing building that sets a benchmark for future development in the CBACP area.
The building has been designed with solar access and the ability for natural ventilation in mind. Glazing has been maximised where possible to the north.
The site enjoys river and city views to the north and west. The long northern boundary affords plenty of opportunities for northern sun to most apartments. The site is extremely well connected to public transport with 2 bus stops within a 30 metres radius connecting the site to the city and Curtin University. Canning Bridge Station is within a 10-minute walk.
To discover more about the project, visit Edition Como.
Explore PACT’s apartment and mixed use projects.

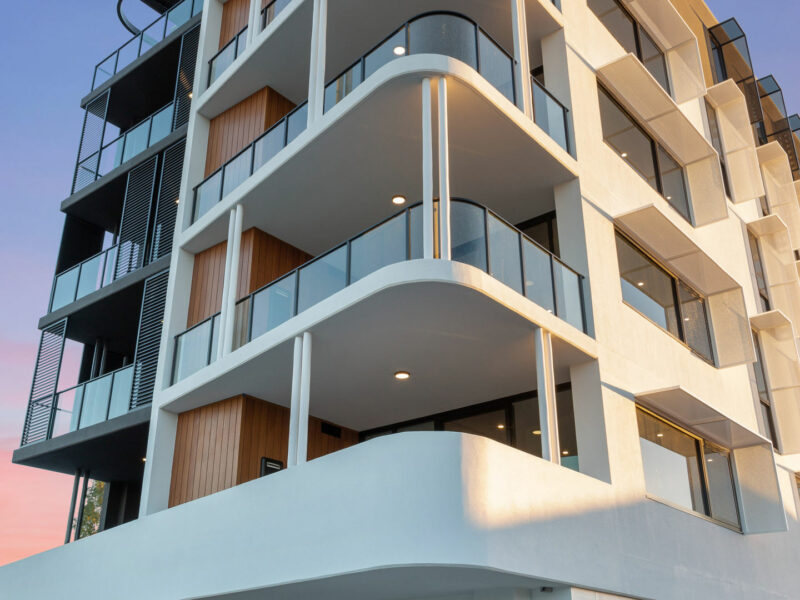
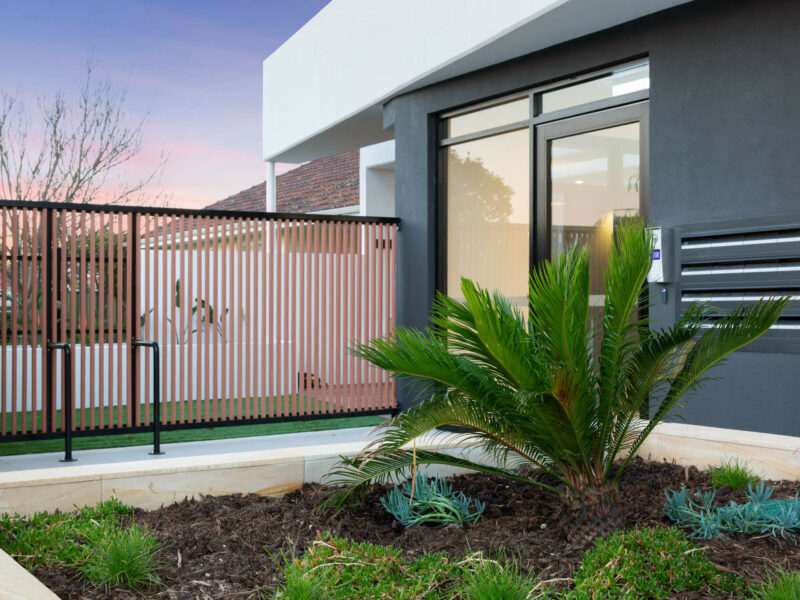
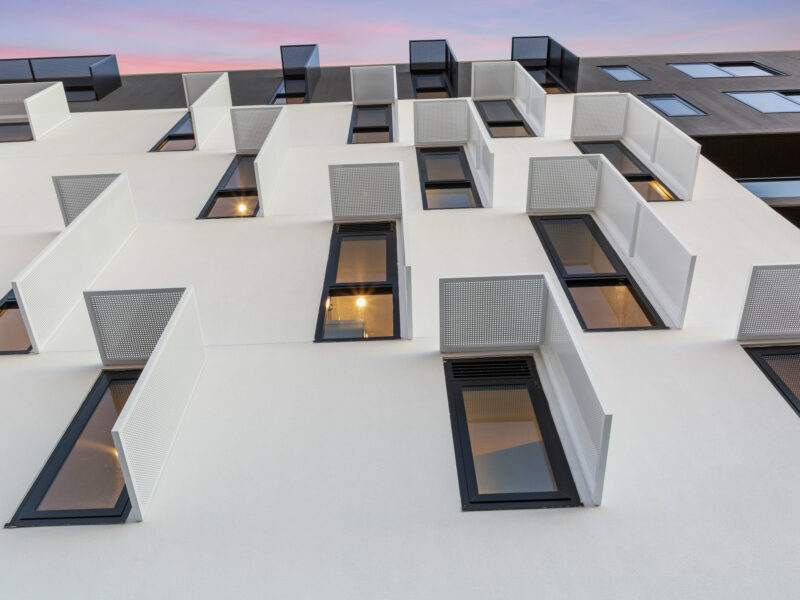
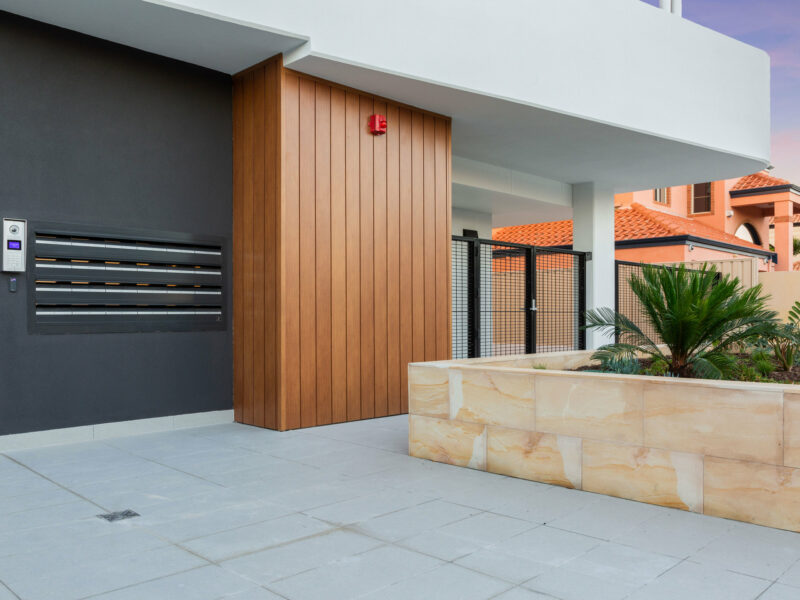

PACT Construction are excited to announce our appointment as construction partner for Roy Hill's new headquarters…
HOW WE’RE BUILDING POTENTIAL WITH A STRUCTURED, SUPPORTIVE CADET PROGRAM Lewis and Nic come from different…