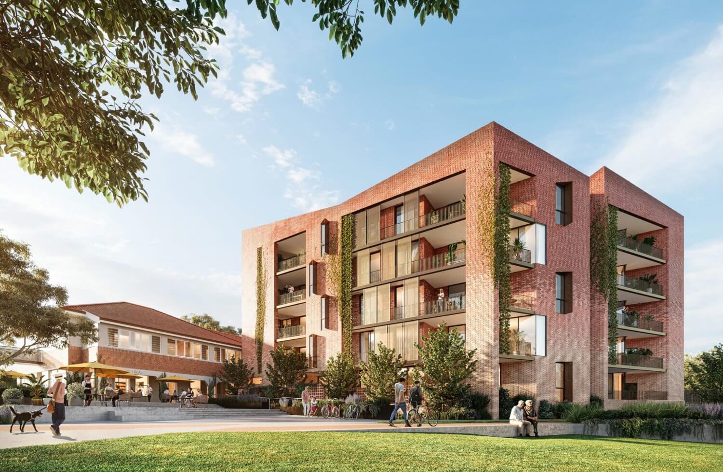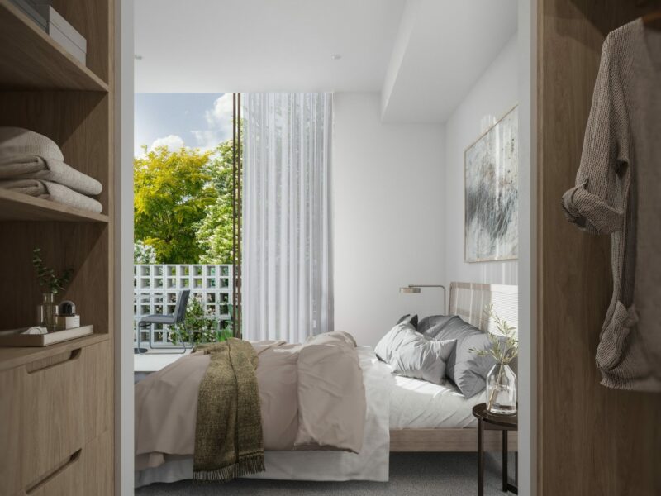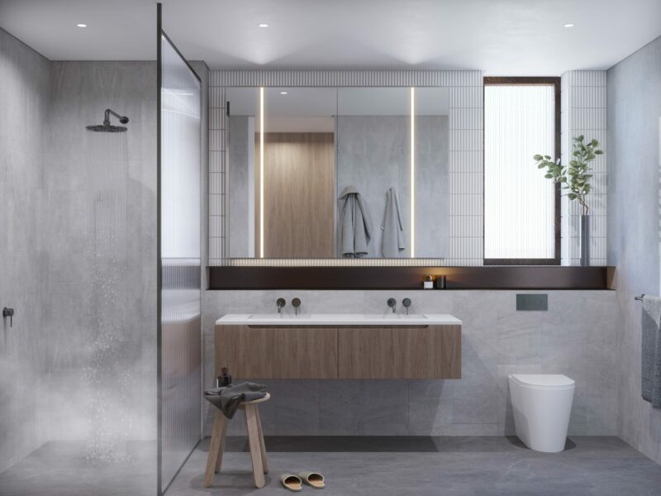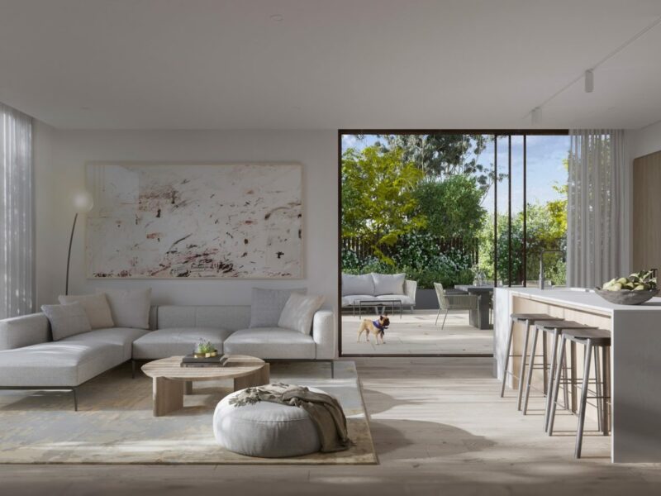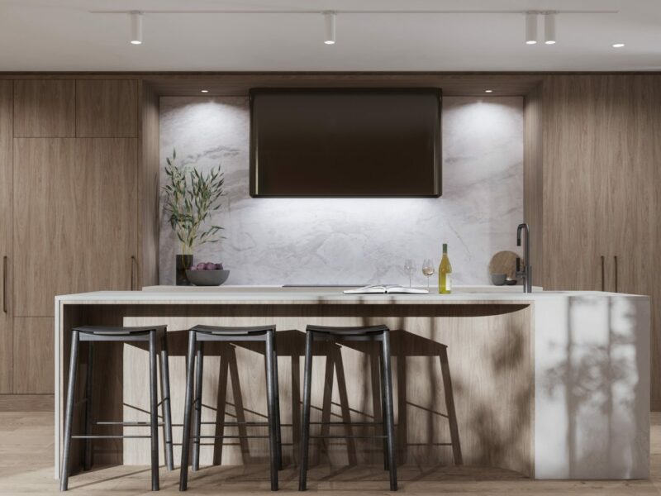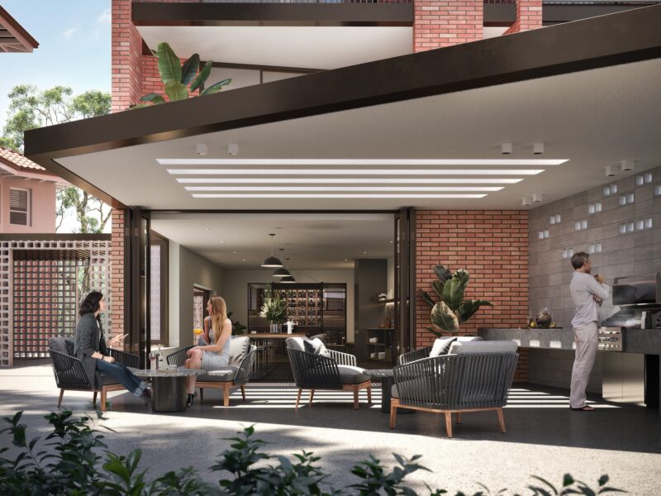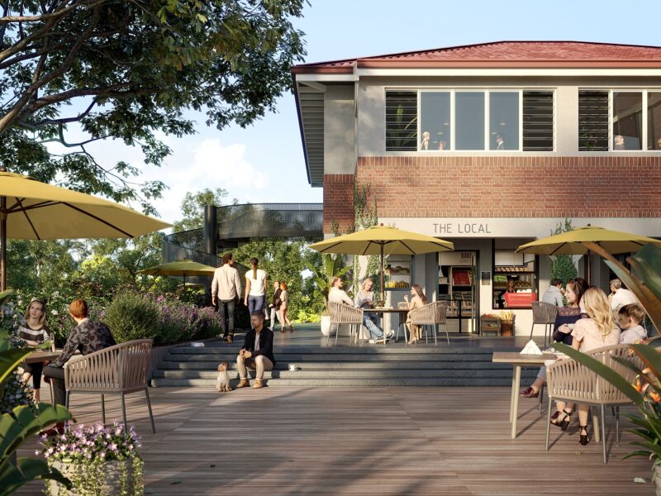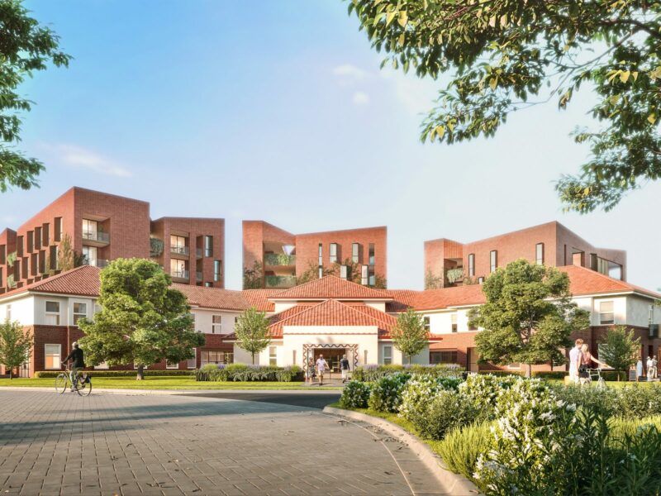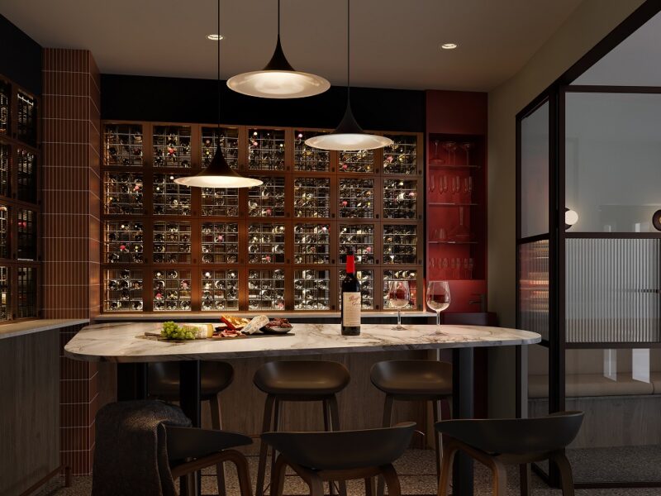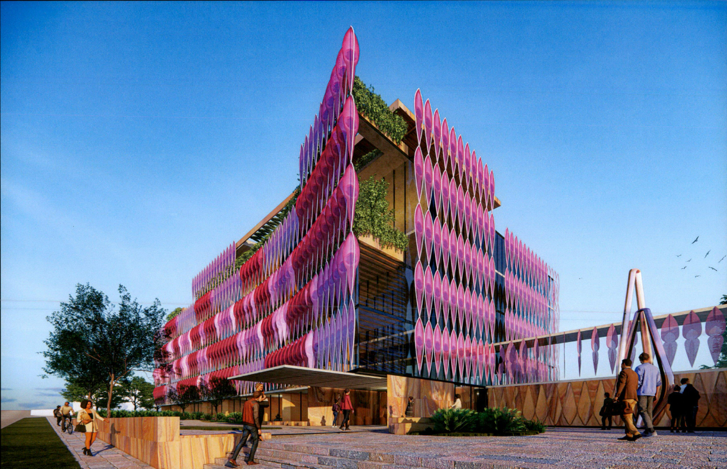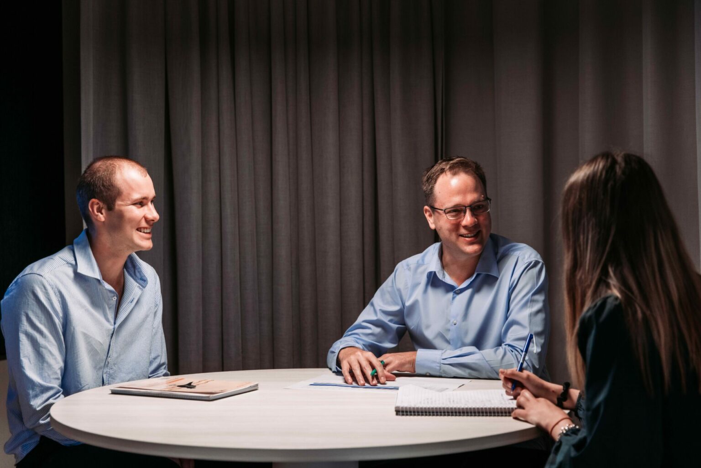Victoria House
PACT is working with the team behind the State Buildings and COMO the Treasury to transform a heritage-listed building into a modern village. Victoria House is an authentically mixed-use project featuring medium-density apartments, boutique amenities, and spaces for the community to come together.
It’s an exciting collaboration between some of Perth’s most accomplished architects, developers and commercial builders.
Real collaboration creating unique opportunities
Victoria House is nestled among landscaped gardens in Shenton Park’s Montario Quarter precinct. The reimagined precinct will incorporate three new residential buildings alongside the original heritage-listed Victoria House, built in 1938.
Ochre, Umber and Siena house 81 apartments with a mix of one, two and three-bedroom floor plans. Residents have the choice of two high-quality modern interiors dotted with heritage touches. The focus is on conscious living, contemporary comfort and authentic connections.
We’re targeting an eight-star NatHERS rating, using carefully considered materials and innovative design features. Embedded solar networks, energy-passive design, high-performance glazing and improved acoustic materials are just some of the sustainability features.
Common amenities for the new residences include a private wine room, lounge, alfresco BBQ, and community garden. In addition, Victoria House is being meticulously refurbished to preserve the precinct’s heritage while housing a curated hospitality, health, retail and commercial offering.
Of course, we’re not doing all this alone. The $43m Victoria House project team is a collaboration between WA developers and designers with strong track records.
Hesperia (formerly Linc Property and Fini Group) is leading the development.
MJA Studios and Finespun are teaming up to design the three boutique residence buildings; Ochre, Umber and Siena.
Palassis Architects’ expertise is invaluable in preserving and modernising the heritage-listed Victoria House.
Place Laboratory is connecting purpose, people and place through landscape architecture.
PACT Construction, Perth’s leading Tier 2 commercial builder, is delivering the project in collaboration with all the partners.
“The site is steeped in such a long history and it’s a privilege to be bringing its next chapter to life. It’s not something we take lightly, and we’re delighted to reach this milestone. I’d like to acknowledge our local builder PACT Construction for their ability to navigate a highly challenging 12-months in construction to meet this milestone.”
Hesperia Director Kyle Jeavons
Victoria House is a unique and dynamic mixed-use development combining heritage elements, modern architecture, and thoughtful construction. The result will be a creative, vibrant and adaptable place for the Shenton Park community.
Project specifics
- $43 million end value
- 81 boutique apartments across three new buildings
- All apartments sold by May 2022
- 12-month construction timeline
- 2,000m2 of community and commercial space
Preserving the precinct’s heritage
- Site-specific design respects the original layout
- Balance of modern and heritage elements
- Detailed process will restore the former hospital’s aging façade
Visit Victoria House to learn more about the project.
