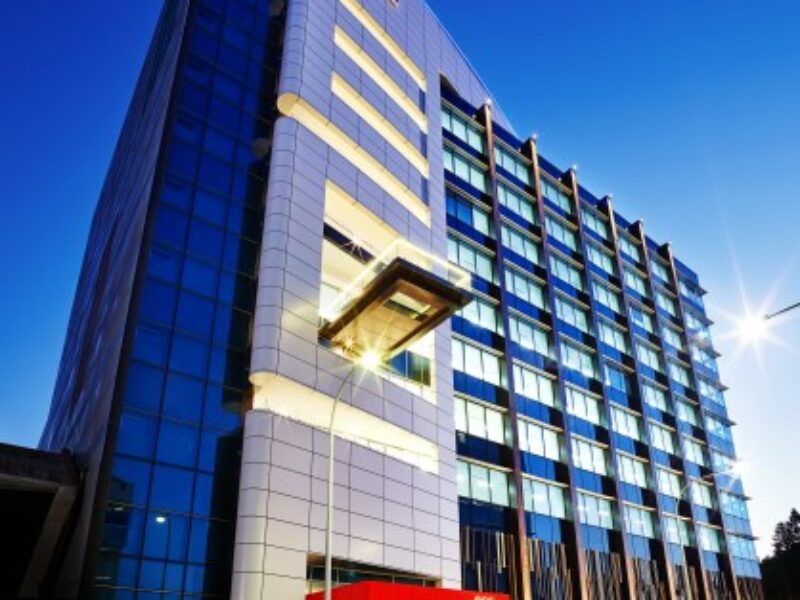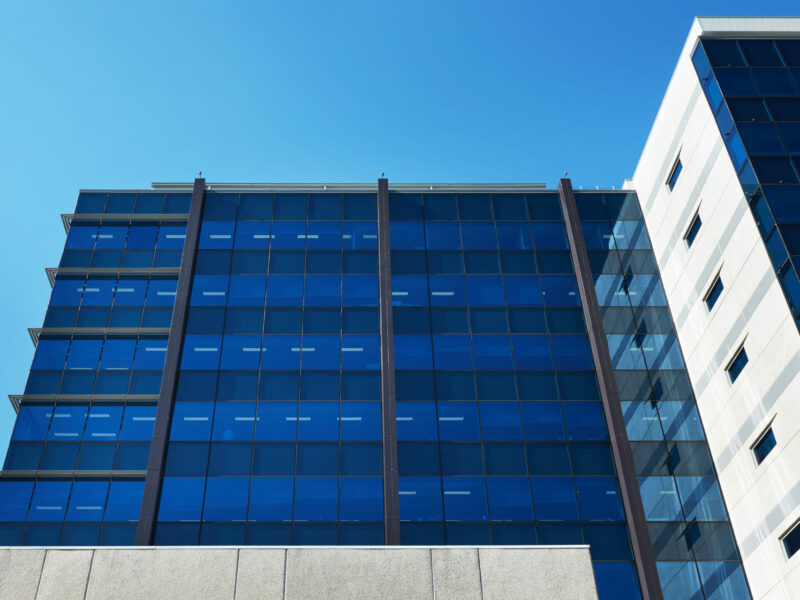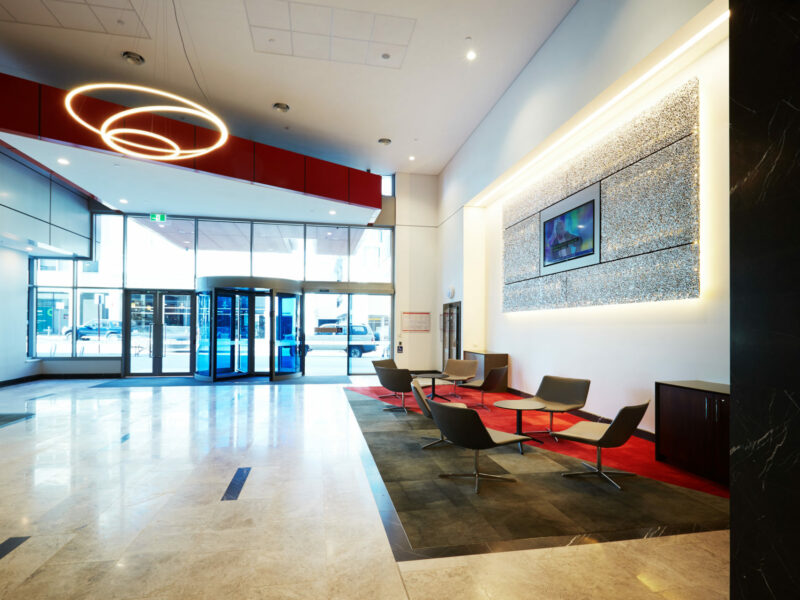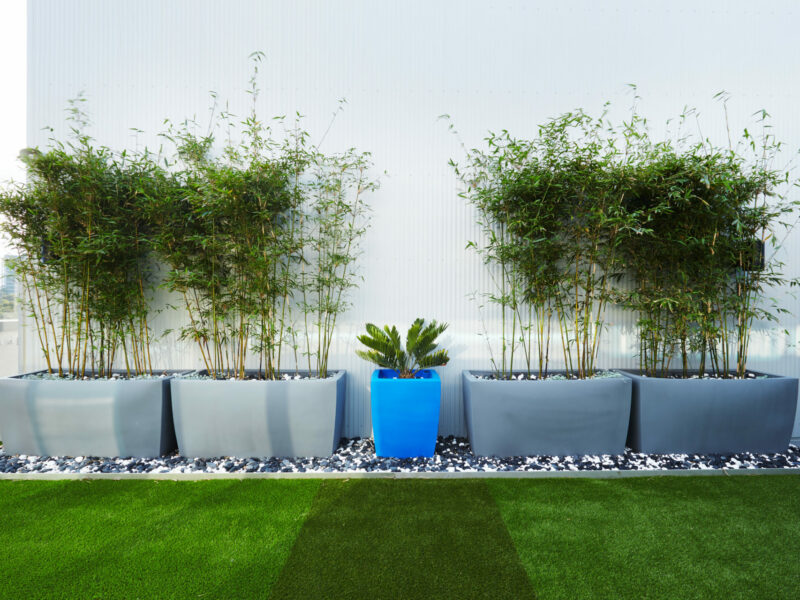PROJECT AWARD: Roy Hill Corporate Headquarters
PACT Construction are excited to announce our appointment as construction partner for Roy Hill's new headquarters…


999 Hay St is a major 12-storey, 11,500m2 A-grade office project, making it QUBE’s largest office project to date.
Our strong working relationship with QUBE saw us quickly identified as the right partner to see the job through successfully. Being engaged from an early stage enabled us to add value from the outset. For this development, we looked at a number of economical structural design solutions to get the most cost-effective build for the client.
999 Hay St comprises of 10 open-plan offices, rooftop boardroom, entertainment deck, EOT facilities, and a café integrated at ground level within the main lobby and the surrounding streetscape.
Strategically located, 999 Hay St achieves both a 4 Star Green Star rating and 4.5 Star NABERS Environmental Efficiency rating, enhanced by a cutting-edge architectural façade.
We were also responsible for the fit out of 6 floors of the building for an engineering firm.





PACT Construction are excited to announce our appointment as construction partner for Roy Hill's new headquarters…
HOW WE’RE BUILDING POTENTIAL WITH A STRUCTURED, SUPPORTIVE CADET PROGRAM Lewis and Nic come from different…