PROJECT AWARD: Roy Hill Corporate Headquarters
PACT Construction are excited to announce our appointment as construction partner for Roy Hill's new headquarters…
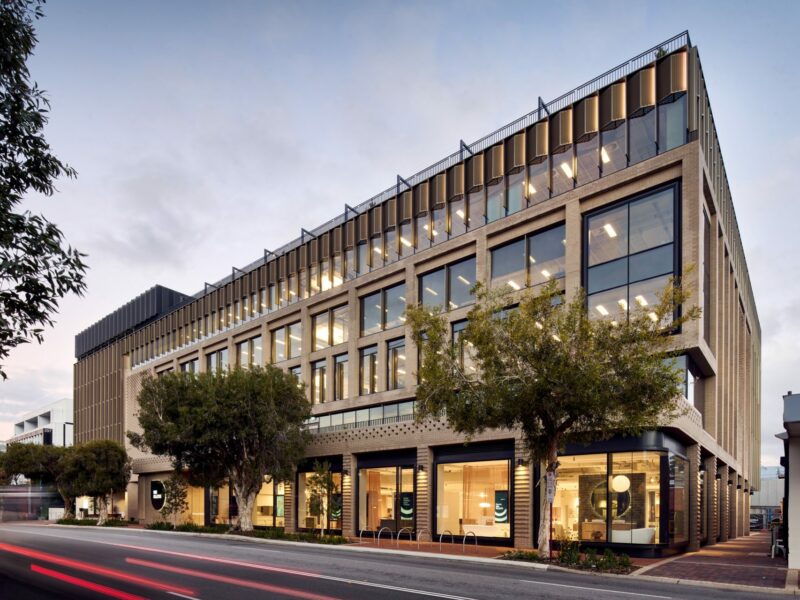

The Leederville Office Project has seen PACT deliver ABN Group’s new purpose-built headquarters, incorporating a state-of-the-art ground floor retail showroom that faces onto Vincent Street, a multi-level office, ground floor commercial tenancies, extensive end-of-trip facilities and approximately 160 car bays. (The project included the commercial office development including integrated fit-out)
The Leederville Office Project has seen PACT deliver ABN Group’s new purpose-built headquarters, incorporating a state-of-the-art ground floor retail showroom that faces onto Vincent Street, a multi-level office, ground floor commercial tenancies, extensive end-of-trip facilities and approximately 160 car bays. (The project included the commercial office development including integrated fit-out)
The project was delivered ahead of time and became the new home for nearly 1,000 of ABN Group’s employees which moved into the new building in June 2021.
“Working with FJM and the consulting team to shape the design and manage scope, cost, time and quality has been an invaluable process, and we’re proud to have delivered an optimal project outcome for FJM and ABN Group.
Having the opportunity to build the new hub for ABN Group is particularly meaningful as it will be PACT’s new home too.”
Now completed, the project is a catalyst for activation in the centre of Leederville, transforming the local business and community landscape.
Home Collective is a need-to-see-it-to-believe-it kind of space. Over 1200sqm of design choices and inspiration.
As part of the development, two local laneways will be brought to life – bringing people into a newly vibrant town centre to add to Leederville’s diverse culture and community as well as boost local business opportunities and partnerships.
As part of the delivery and completion of the project, an integrated fit out was provided.
The project is targeting a 5 Star Green Star accreditation and a minimum 5 Star NABERS rating.

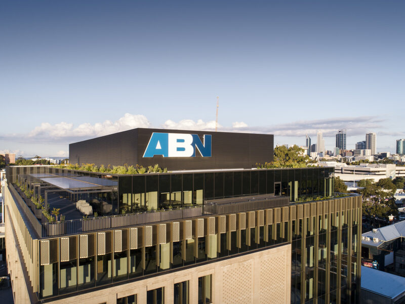
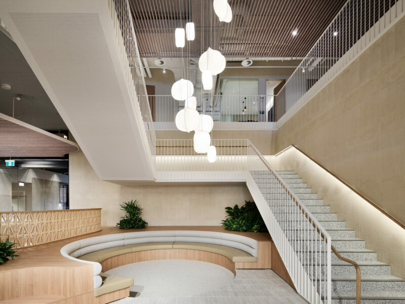
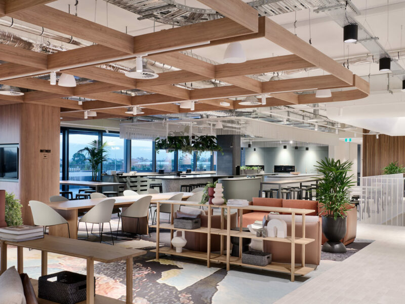
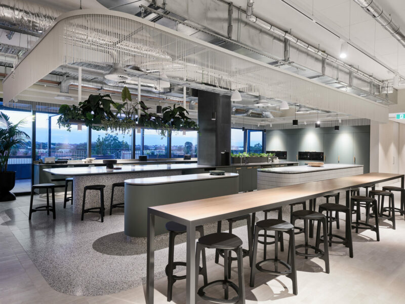
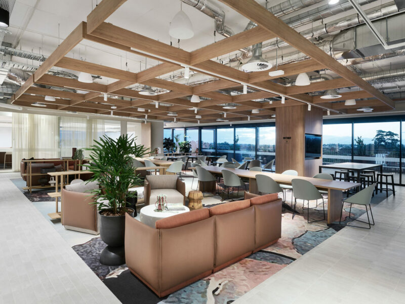
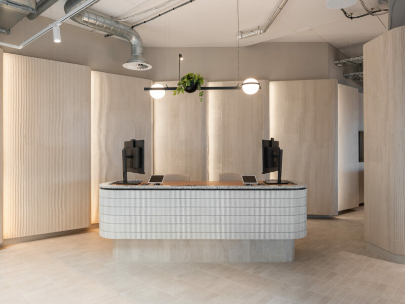
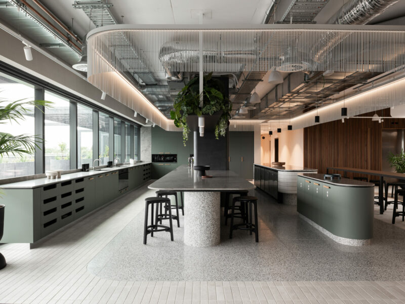
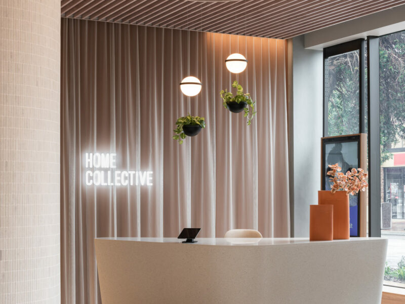
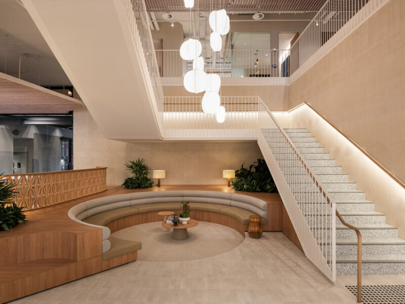
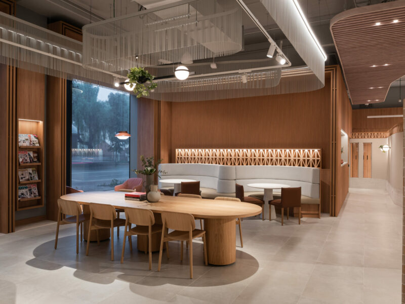
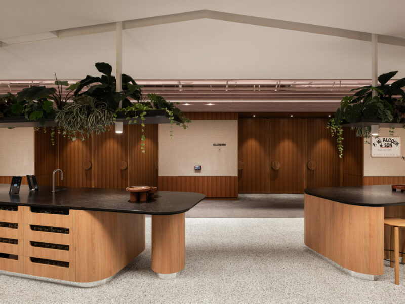
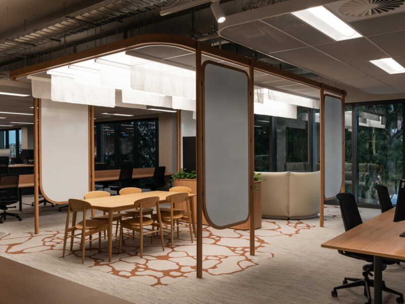
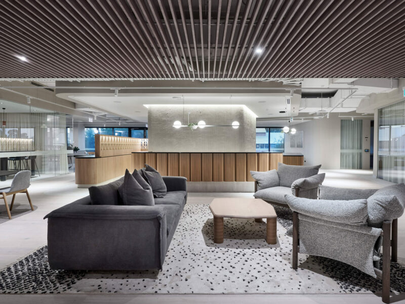
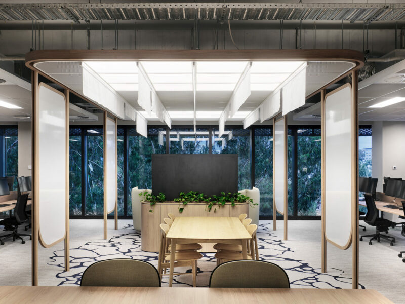
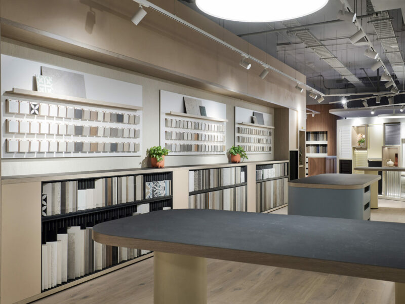
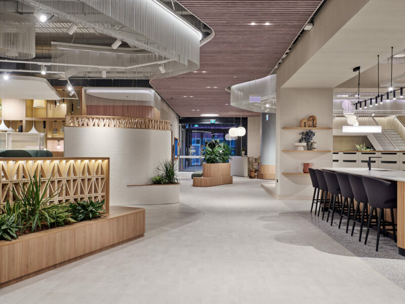
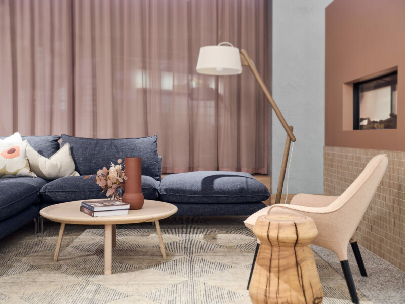
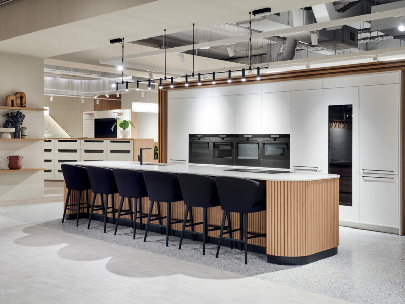
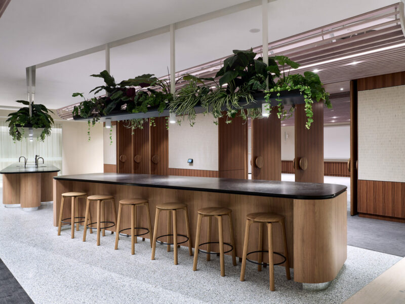
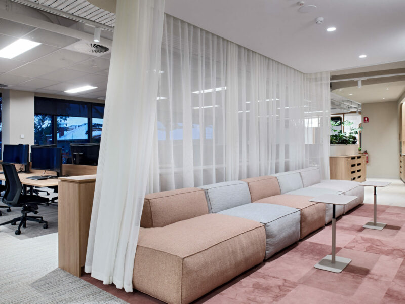
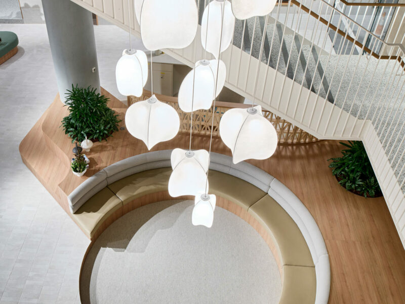
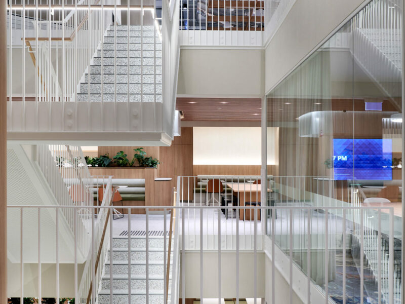
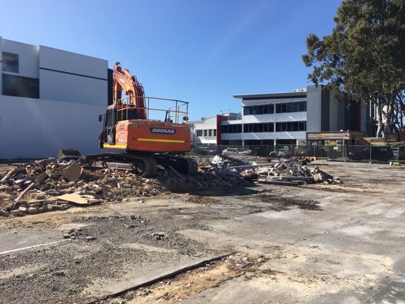
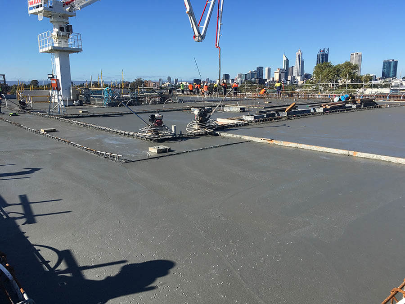
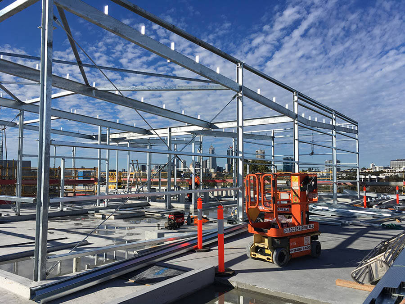
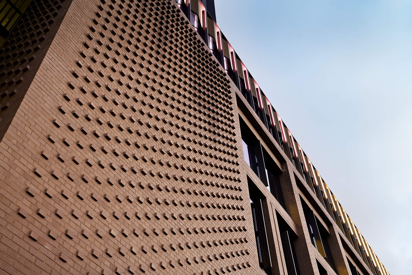
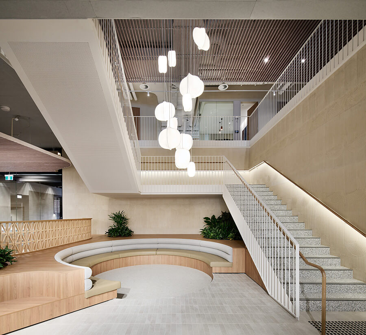
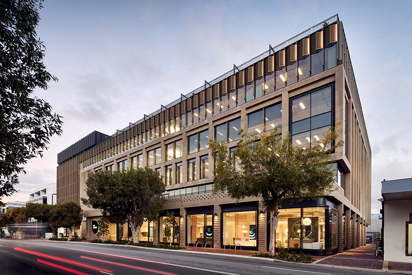

PACT Construction are excited to announce our appointment as construction partner for Roy Hill's new headquarters…
HOW WE’RE BUILDING POTENTIAL WITH A STRUCTURED, SUPPORTIVE CADET PROGRAM Lewis and Nic come from different…