PROJECT AWARD: Roy Hill Corporate Headquarters
PACT Construction are excited to announce our appointment as construction partner for Roy Hill's new headquarters…
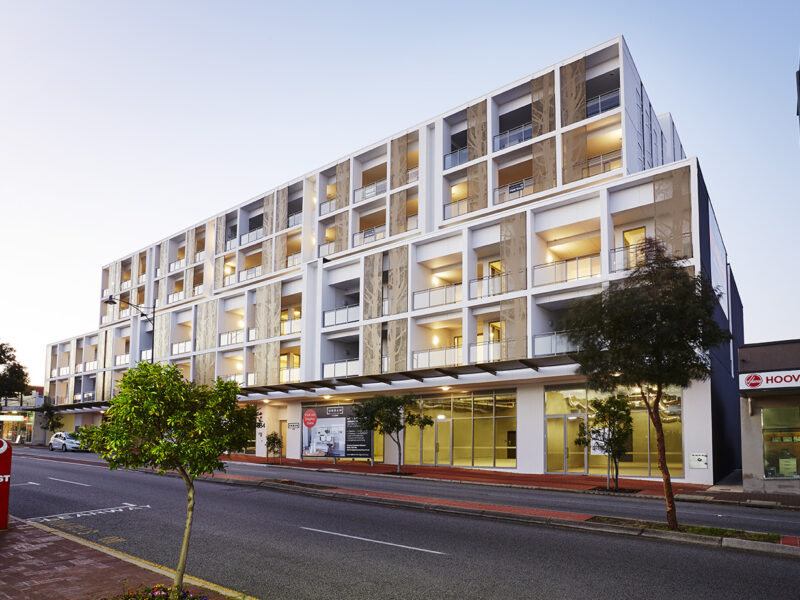

Urban on Cambridge comprises of 69 one and two-bedroom apartments with large balconies overlooking the lively Cambridge Street in the heart of Wembley. Ground level is dedicated to 5 commercial tenancies. It was developed by QUBE Property Group and designed by Meyer Shircore Architects.
Urban on Cambridge was designed to fall in line with PACT’s commitment to reducing environmental impact. The project features a range of intelligent energy-use initiatives including solar power, motion-sensor and LED lighting, natural ventilation and day lighting by design, as well as energy and water efficient appliances.
Ground level is dedicated to 5 commercial tenancies, opening up vibrant new retail options on Cambridge Street. Meanwhile, residents enjoy single storey basement parking and end-of-trip facilities, with two lifts providing enhanced serviceability in the building.
The premium features we offered as standard included wall-to-wall and floor-to-ceiling windows and sliding doors, open plan kitchens with reconstituted stone benchtops and glass splashbacks, quality European style appliances, premium quality floor coverings and wall tiling, as well as reverse cycle, split system air-conditioning.
Explore PACT’s apartment and mixed use projects.

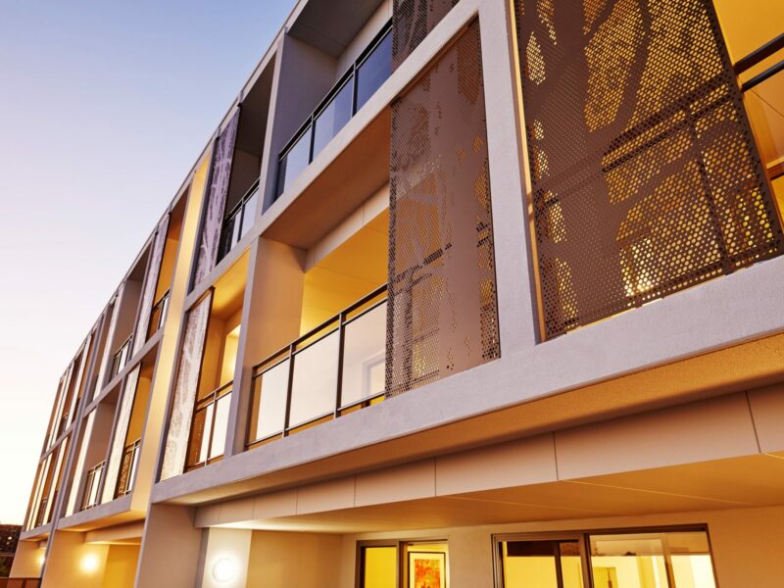
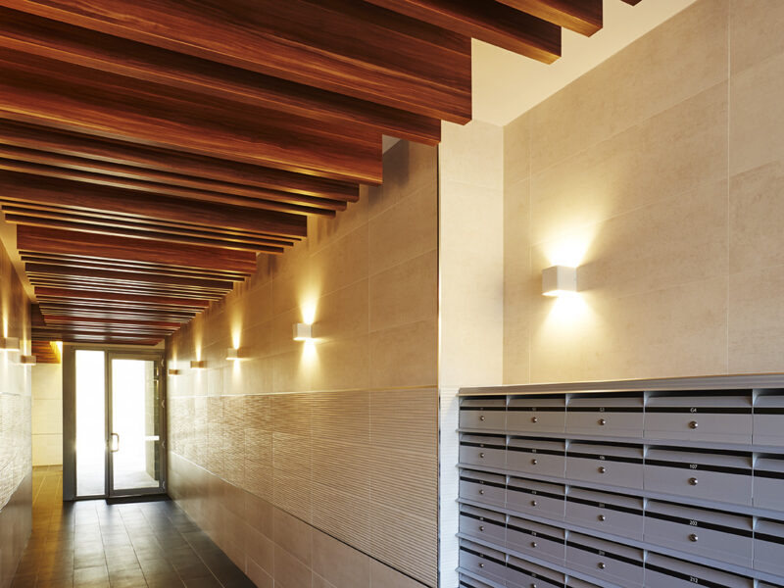
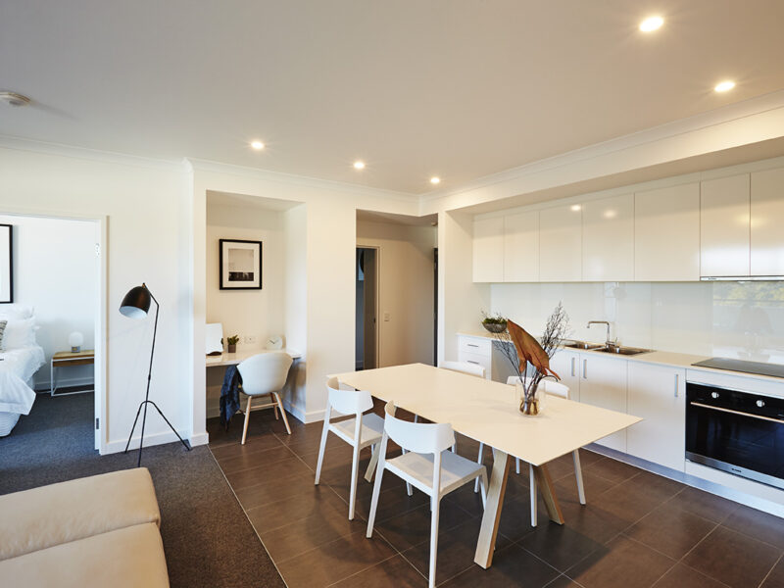
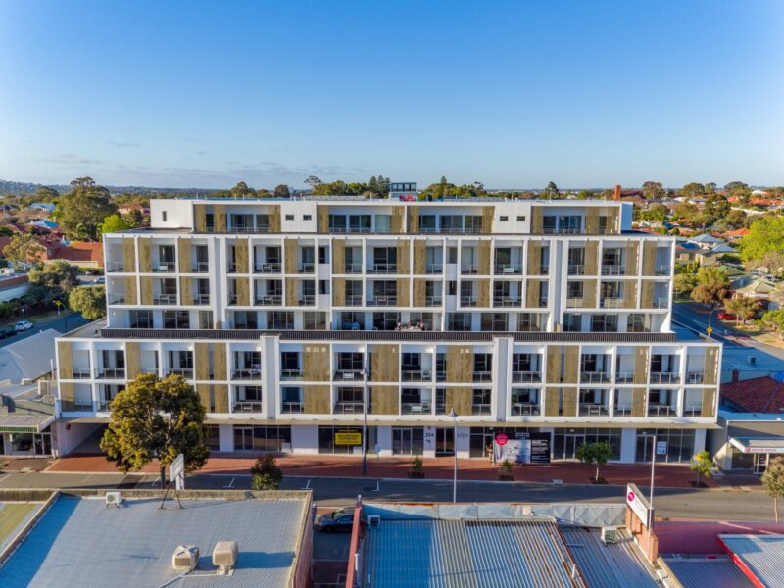
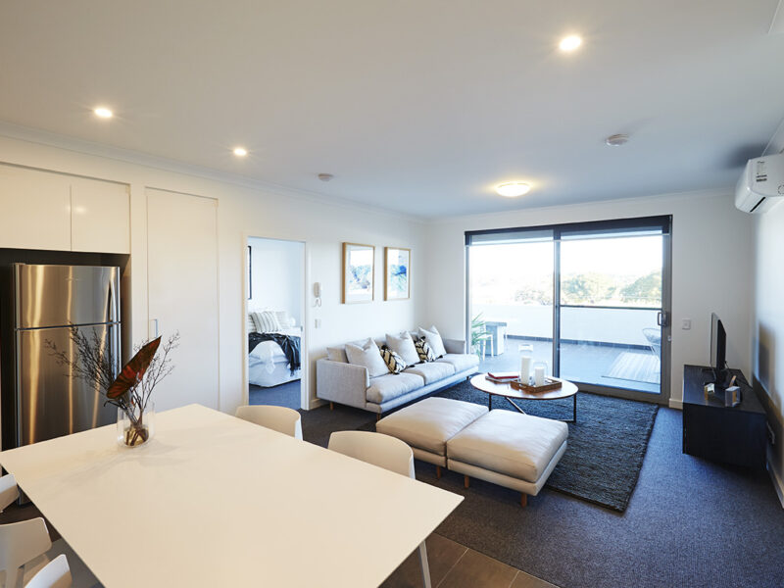
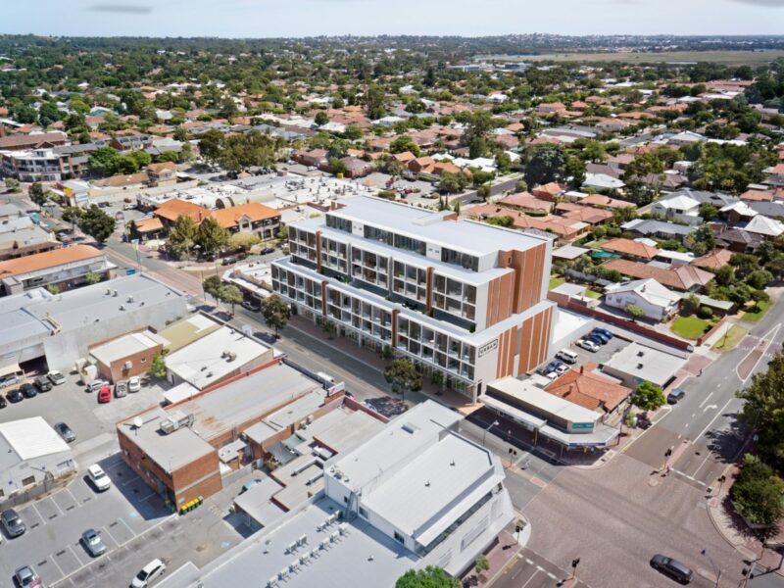
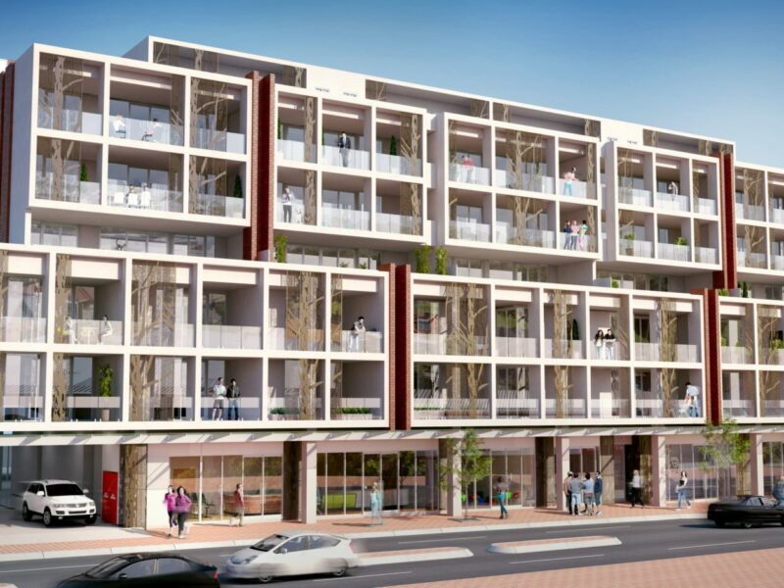
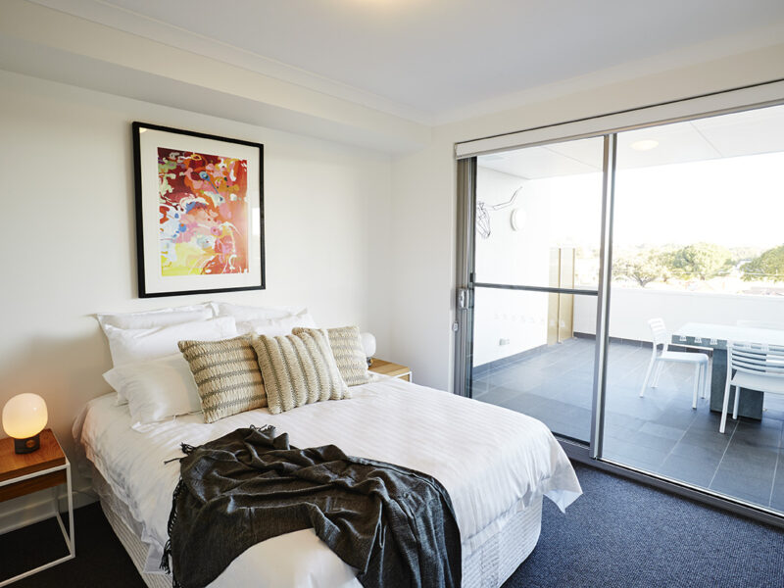

PACT Construction are excited to announce our appointment as construction partner for Roy Hill's new headquarters…
HOW WE’RE BUILDING POTENTIAL WITH A STRUCTURED, SUPPORTIVE CADET PROGRAM Lewis and Nic come from different…