PROJECT AWARD: Roy Hill Corporate Headquarters
PACT Construction are excited to announce our appointment as construction partner for Roy Hill's new headquarters…
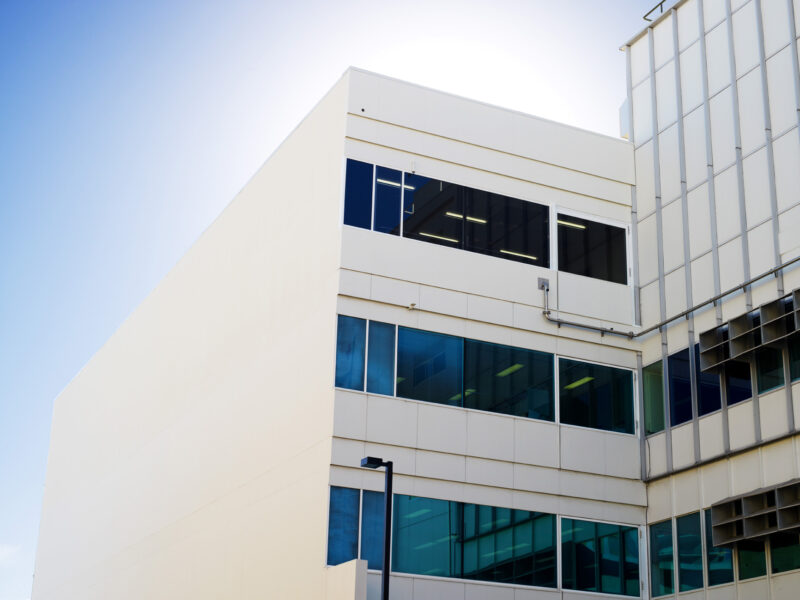

Lotterywest’s centennial gift to the Red Cross gave them the vital funding they needed to proceed with the construction of the 600m² Level 3 extension to their existing facility. The extension, which was required to integrate perfectly with the existing building, comprises offices, staff administration facilities and ‘clean’ rooms for cord blood to be taken and cryogenically frozen for use in the future. It was designed by Buchan Group.
We won the project via a competitive tender process.
A curved glass facade to the south, east and west elevations with feature stone to the northern elevations: Constructed over seven floors, the building has been designed to draw in natural light, connect with outdoor areas and engage with the surrounding Treasury Precinct. The external façade required a high degree of planning and coordination to accommodate the design intent.
The roof structure of Church House was also curved to match the glass facades. Structural steel was designed using a segmented RHS steel section cut and welded at multiple locations to allow for the geometric requirements of the roof design. These were fabricated off site using highly advanced CAD shop drawing designs.
The entrance lobby consists of an entry atrium ceiling of level/class 5 quality polished plaster with recycled Ironbark feature veneer screening.
The development features a new liquid nitrogen storage and delivery system. The tank sits outside the building and was plumbed into the new extension.
Our team selected a lightweight concrete structure with structural steel roof because of the applied loads to existing footings.

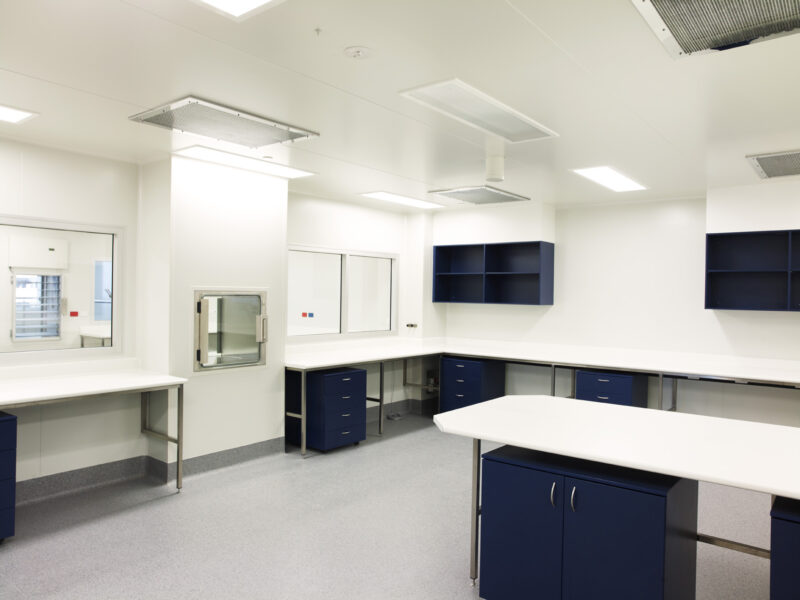
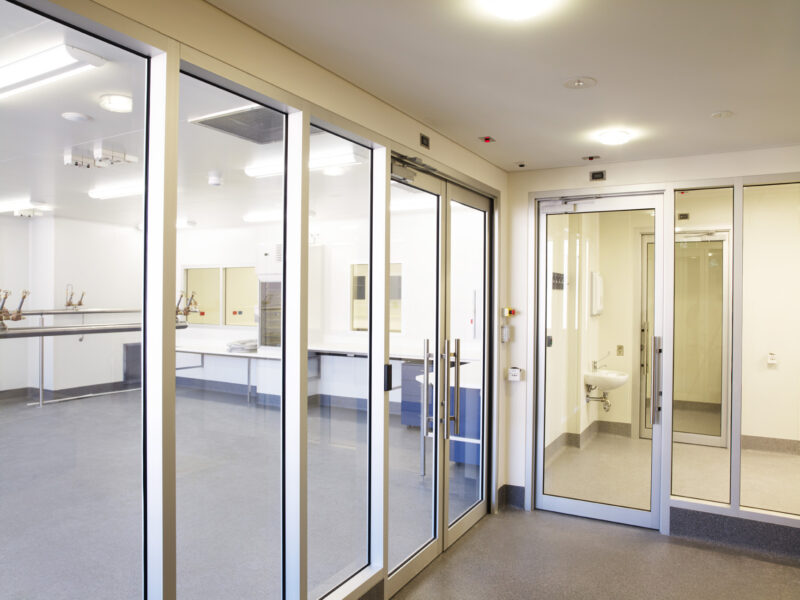
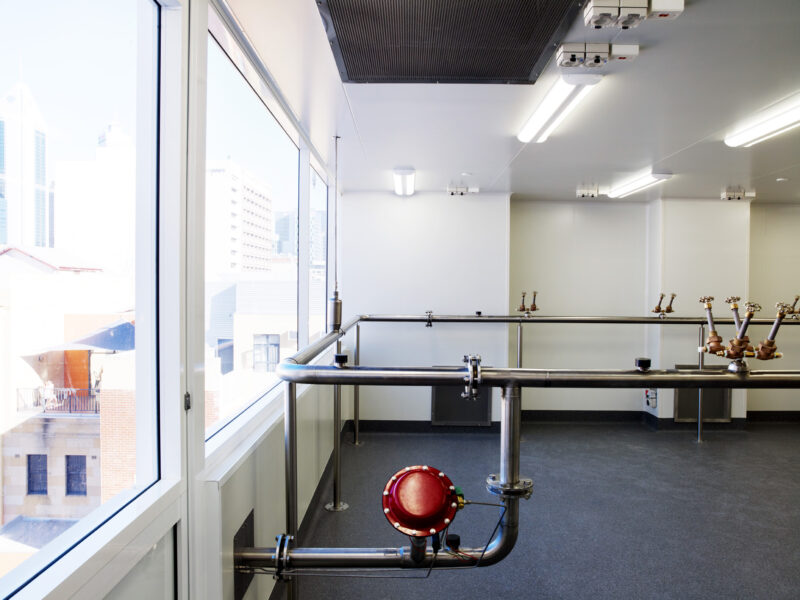
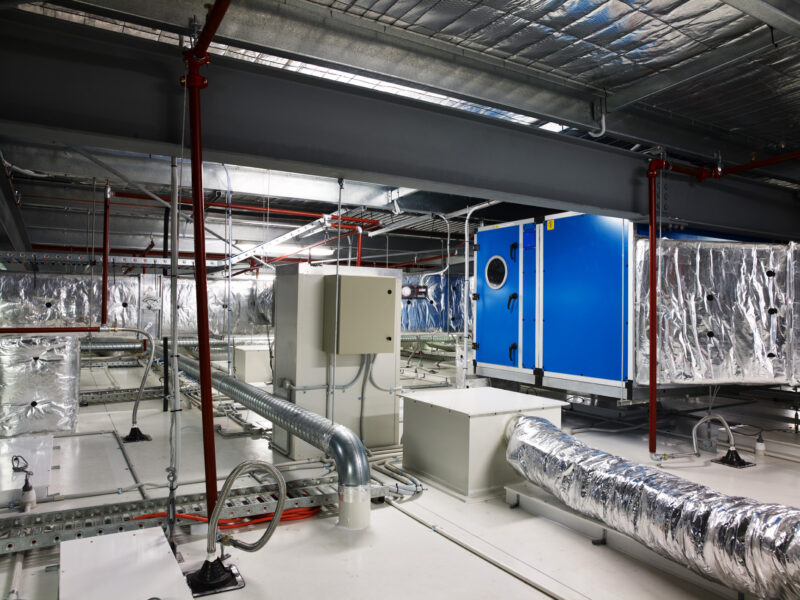

PACT Construction are excited to announce our appointment as construction partner for Roy Hill's new headquarters…
HOW WE’RE BUILDING POTENTIAL WITH A STRUCTURED, SUPPORTIVE CADET PROGRAM Lewis and Nic come from different…