PROJECT AWARD: Roy Hill Corporate Headquarters
PACT Construction are excited to announce our appointment as construction partner for Roy Hill's new headquarters…
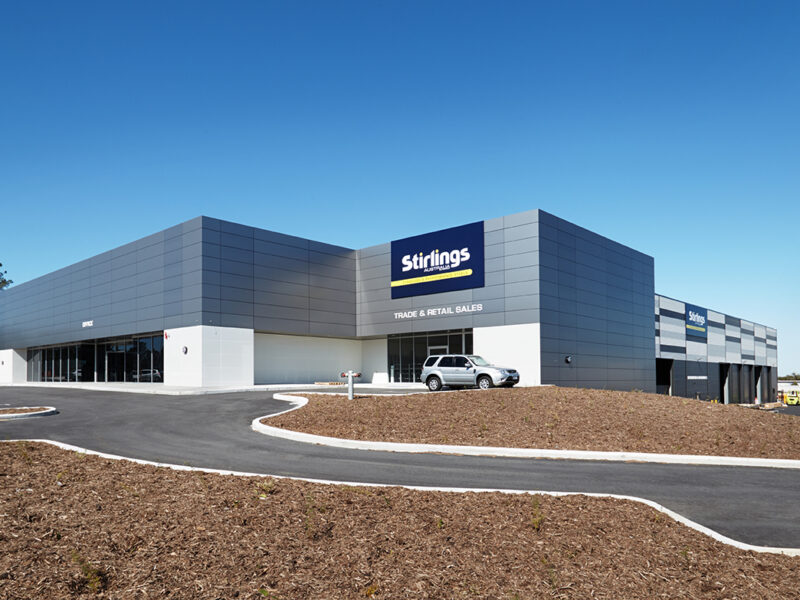

This fully-contained 7,923m² development comprises of a new processing and warehouse facility and office. Set on 2.77 hectares of land, it is approximately three times larger than Stirlings Australia’s former property. It was designed by Meyer Shircore Architects.
We were awarded the project following a competitive tender process.
A supplier of stainless steel and copper-nickel products, Stirlings Australia required a ‘superflat warehouse floor’ – the most stringent specification with a maximum deviation of plus or minus 3mm with a total area of 4,397m2. We successfully constructed the unique floor utilising laser screeding technology and, in partnership with subcontractor Tuss Concrete, received a world record for the flattest floor in its category.
The project is predominantly built utilising steel framing and concrete tilt panels, with metal deck roofing and wall cladding plus the provision of crane beams for overhead cranes.

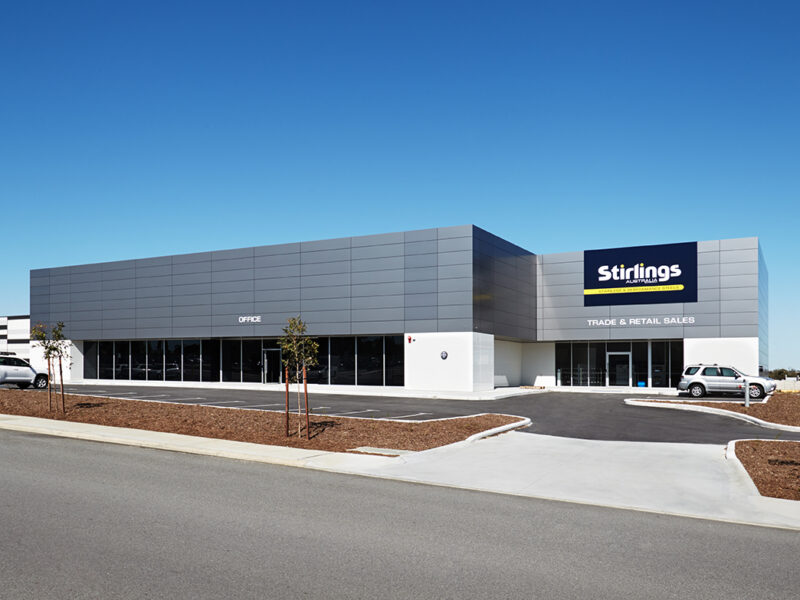
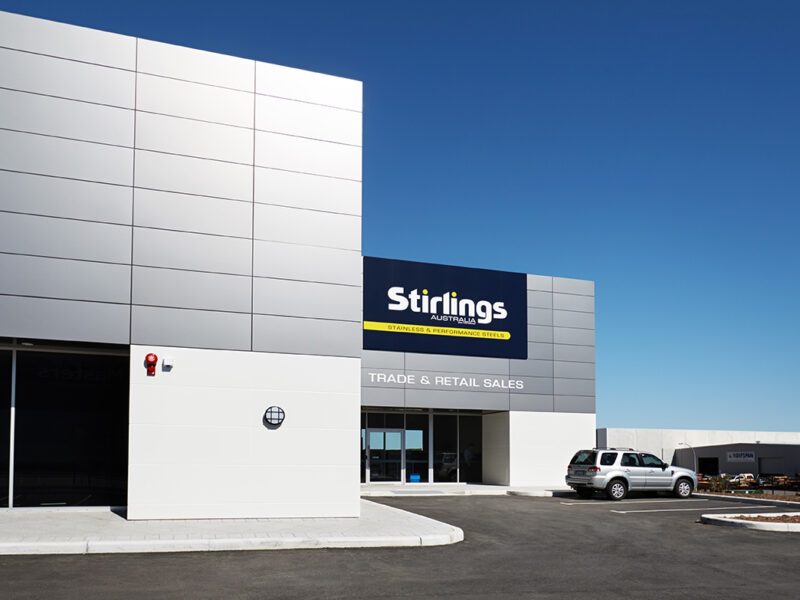
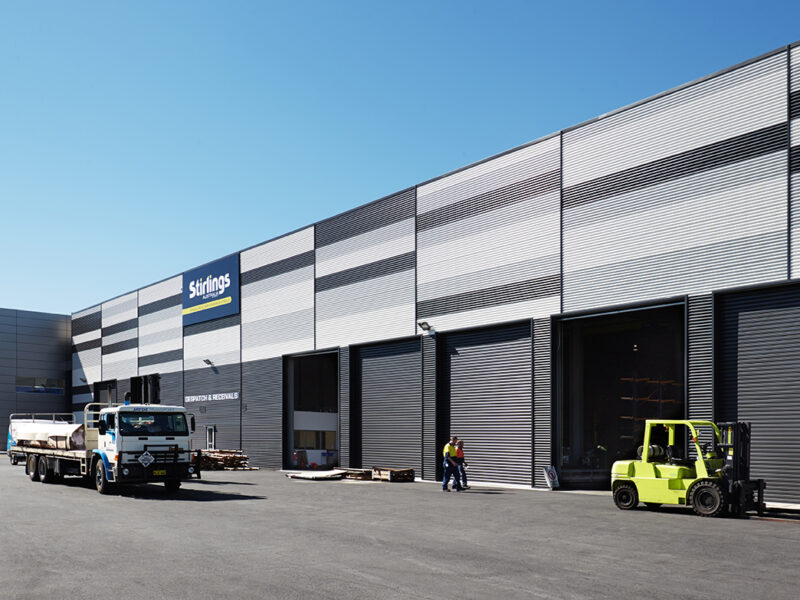
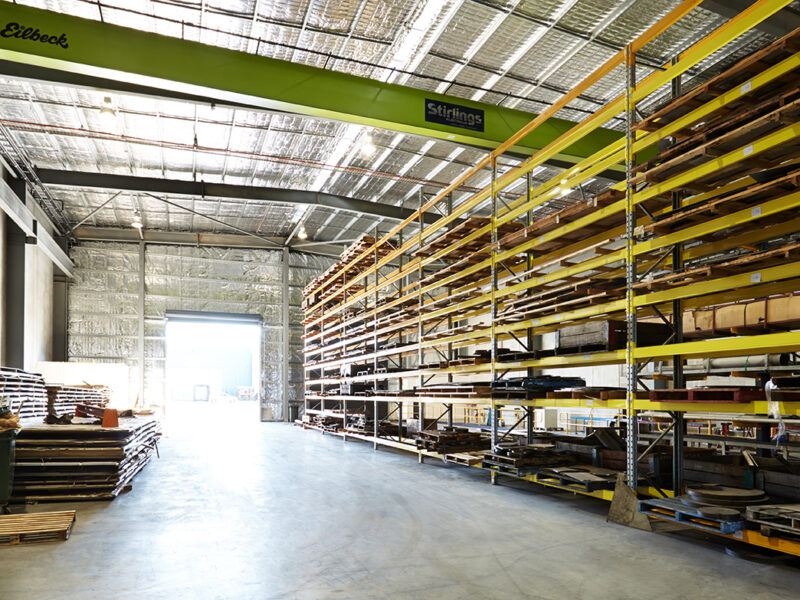
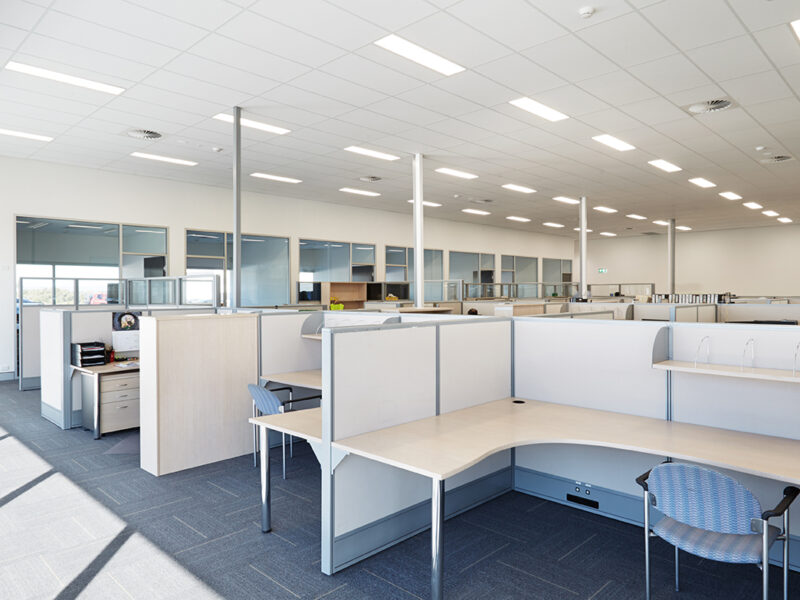

PACT Construction are excited to announce our appointment as construction partner for Roy Hill's new headquarters…
HOW WE’RE BUILDING POTENTIAL WITH A STRUCTURED, SUPPORTIVE CADET PROGRAM Lewis and Nic come from different…