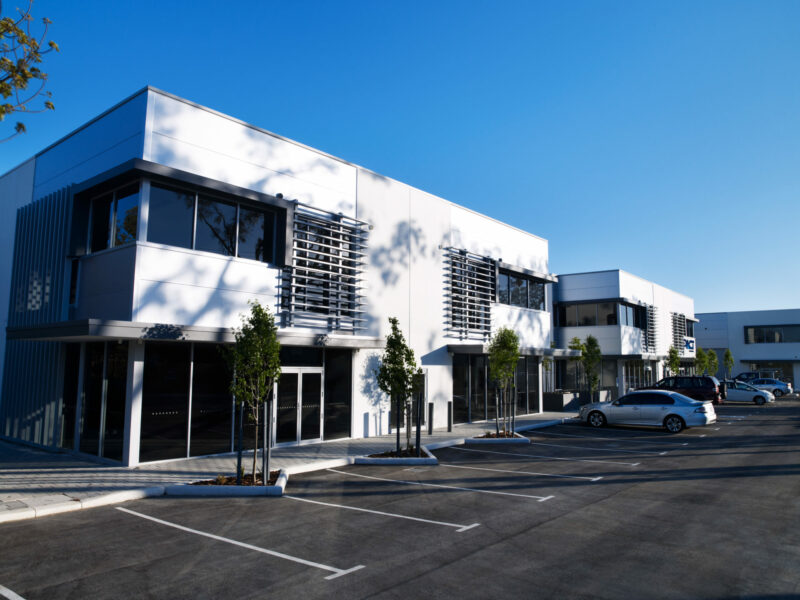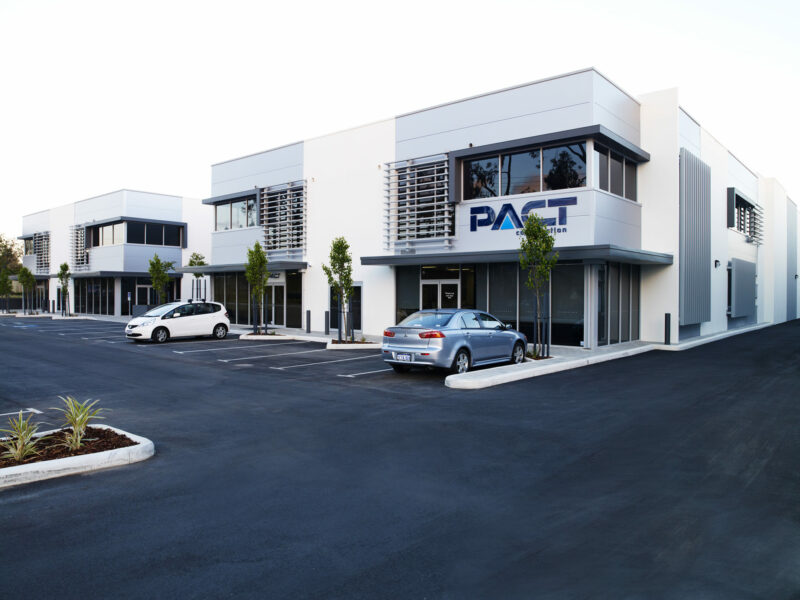PROJECT AWARD: Roy Hill Corporate Headquarters
PACT Construction are excited to announce our appointment as construction partner for Roy Hill's new headquarters…


Designed by Meyer Shircore Architects, this major project required us to deliver three large buildings. The largest building features two levels of dedicated office space comprising suites ranging from approximately 65-160m2.
The two other buildings to the rear are directly adjacent to the office suites. These buildings are dedicated to warehouse units, again with a small internal office layout area. The typical size of the warehouses ranges from 130-180m2.
The project was constructed utilising painted precast concrete wall panels, composite precast and in-situ concrete floor systems, a structural steel main roof and spandrel framing as well as quality glazing and aluminium louvre sun shading.
The total area of the offices is 2,000m2.



PACT Construction are excited to announce our appointment as construction partner for Roy Hill's new headquarters…
HOW WE’RE BUILDING POTENTIAL WITH A STRUCTURED, SUPPORTIVE CADET PROGRAM Lewis and Nic come from different…