PROJECT AWARD: Roy Hill Corporate Headquarters
PACT Construction are excited to announce our appointment as construction partner for Roy Hill's new headquarters…
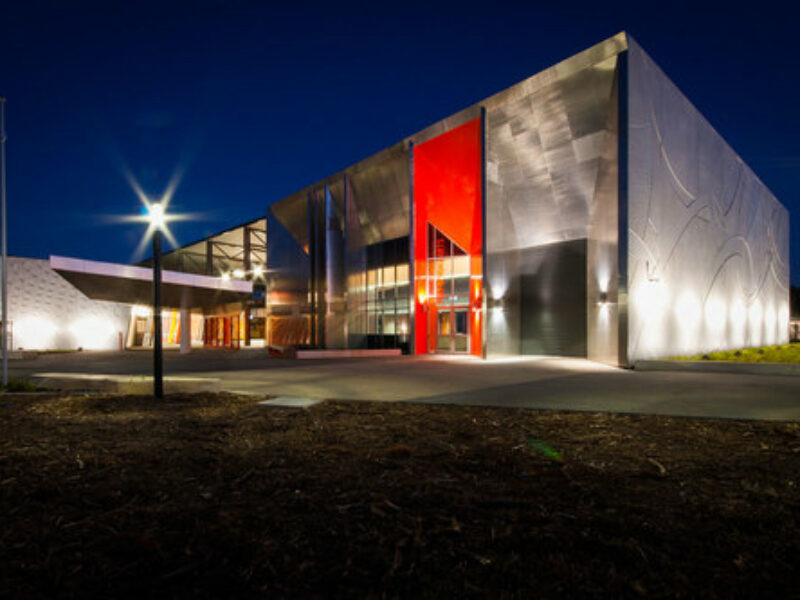

Baldivis Senior High School is the first high school to be constructed in the southern corridor between Perth and Mandurah and features a Performing Arts Theatre, Library and Administration facility, Science Lab, Cafeteria, Sports Hall and Learning Workshop. The six buildings are interconnected and linked by roofing and walkways. A seventh, free-standing building caters for the school’s Materials Technology education program.
We won the project via a competitive tender process.
Located in the newly-developed area of the Rivergums Estate, with residential development on two sides and public open space on the other, the new Baldivis Senior High School will eventually co-locate with the future primary school.
Explore PACT’s completed Education projects.

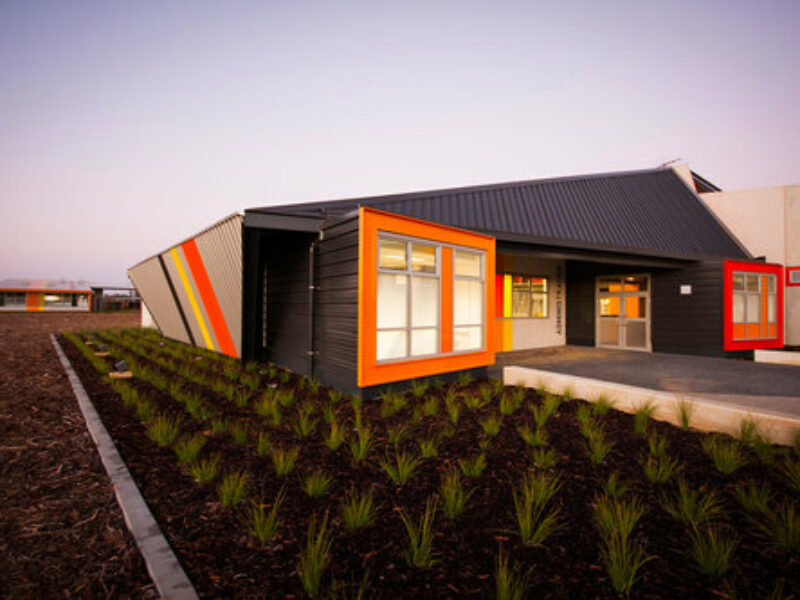
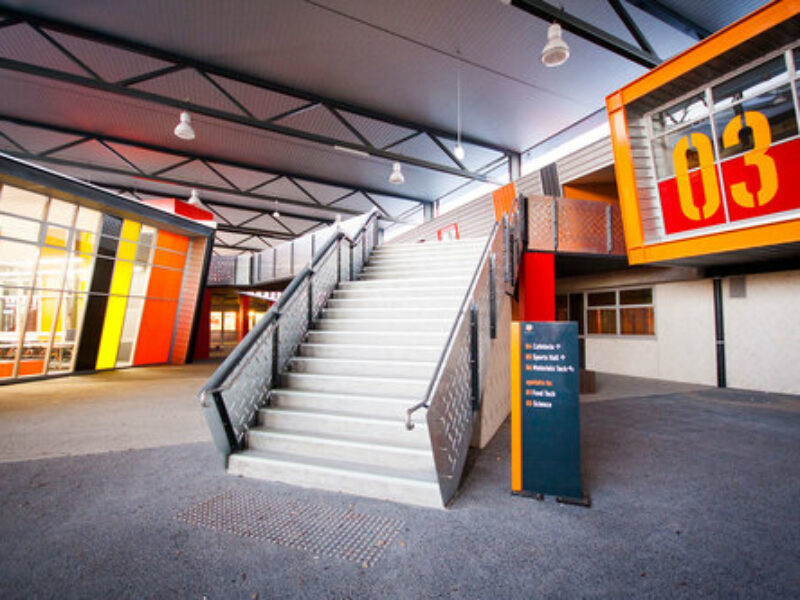
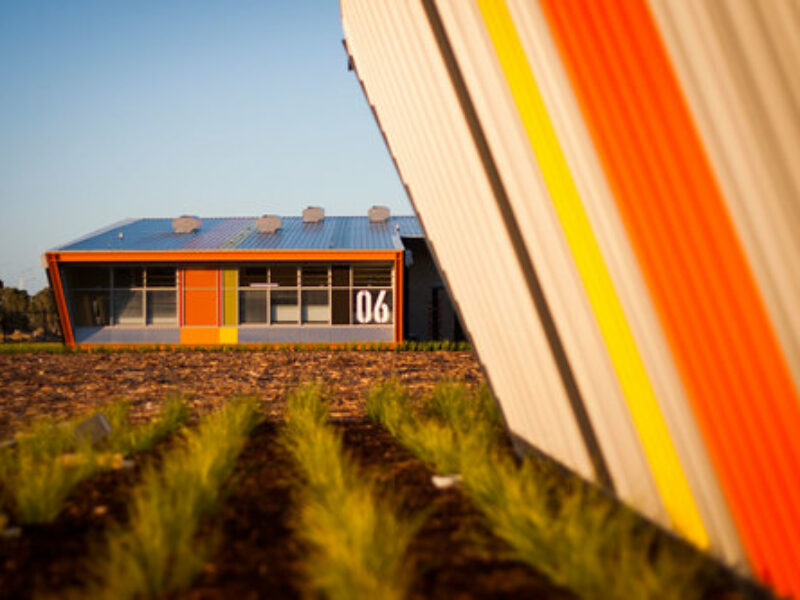
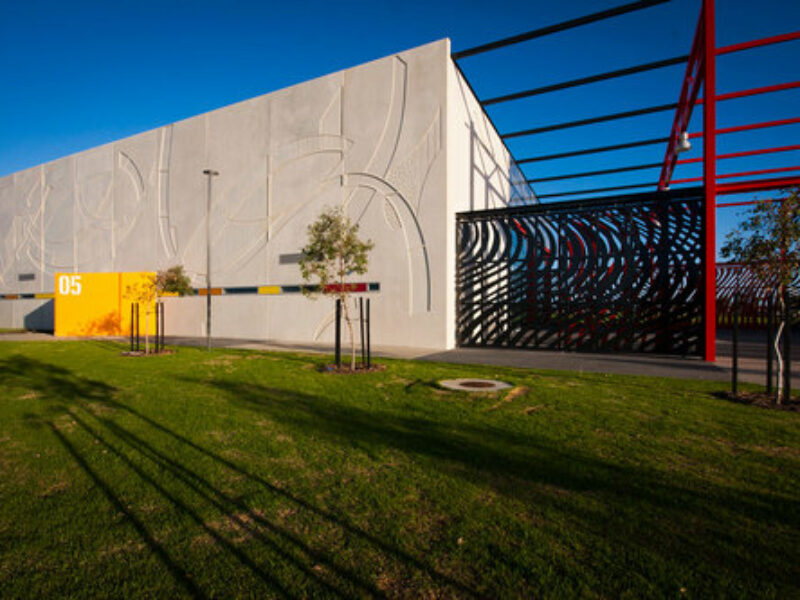
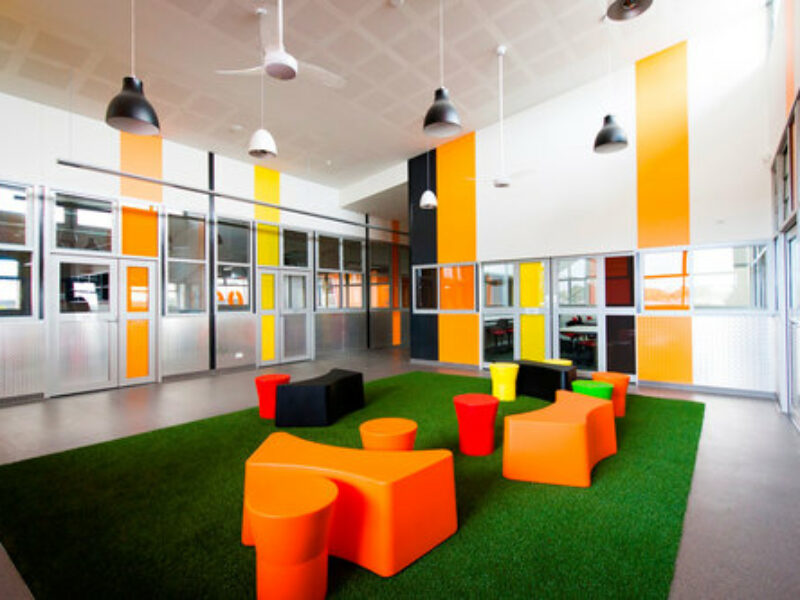
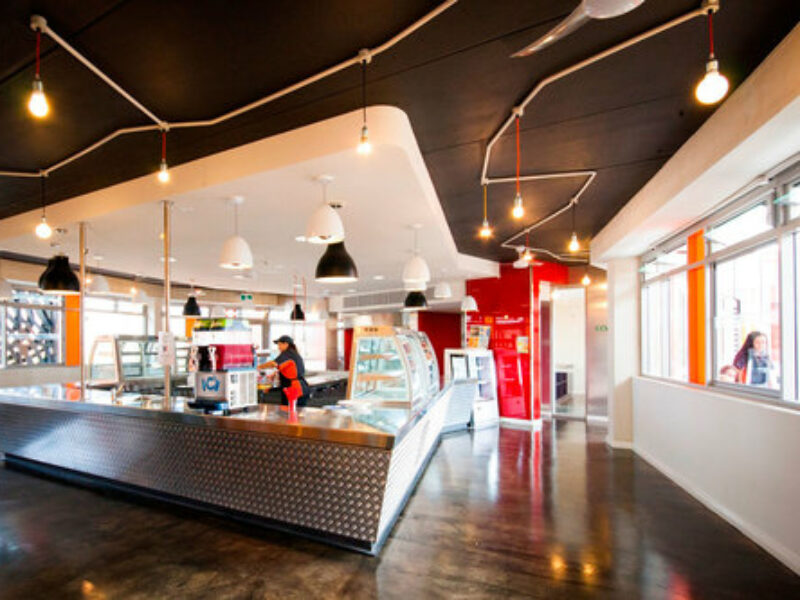

PACT Construction are excited to announce our appointment as construction partner for Roy Hill's new headquarters…
HOW WE’RE BUILDING POTENTIAL WITH A STRUCTURED, SUPPORTIVE CADET PROGRAM Lewis and Nic come from different…