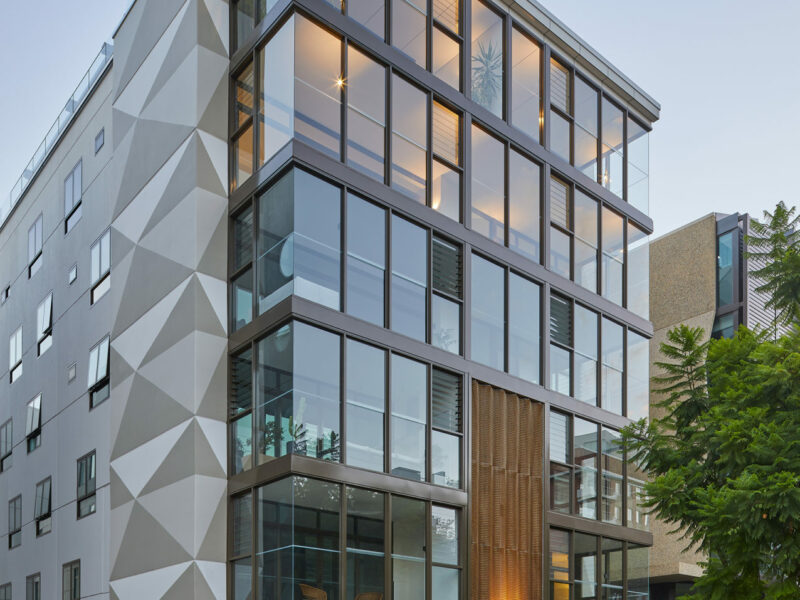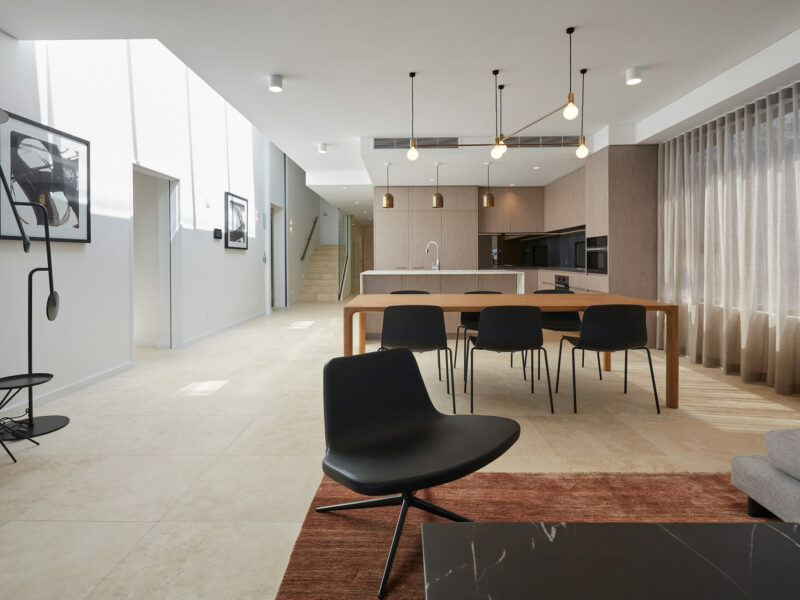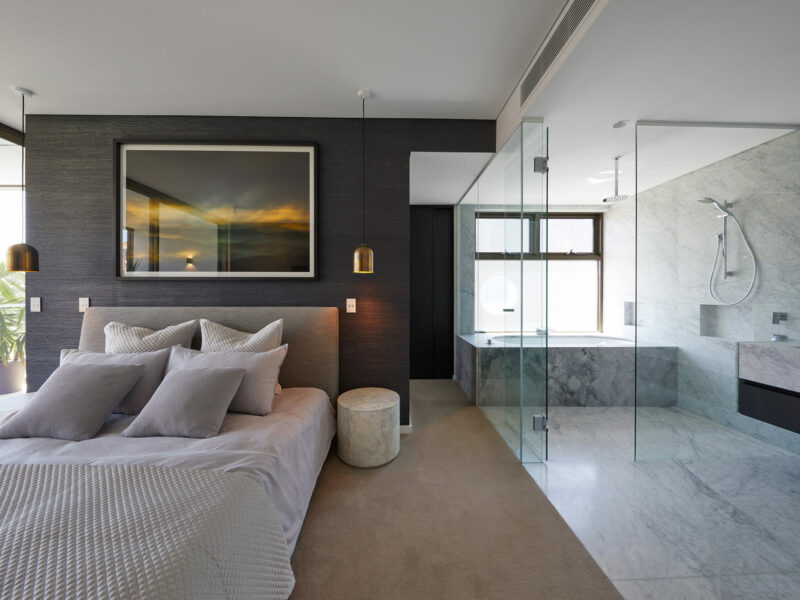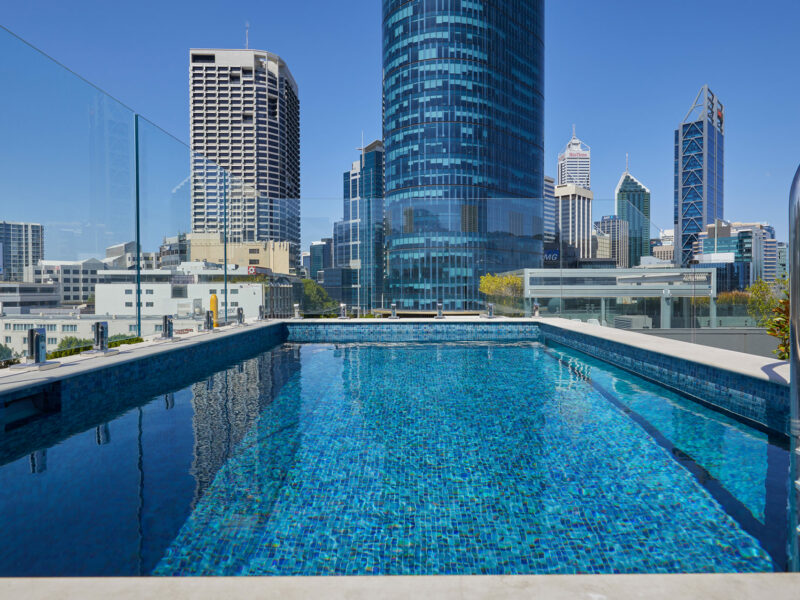PROJECT AWARD: Roy Hill Corporate Headquarters
PACT Construction are excited to announce our appointment as construction partner for Roy Hill's new headquarters…


Developed and designed by Barry Baltinas Architects, Camilla comprises 17 apartments including two exclusive penthouses over nine levels (plus two basement levels of car parking and storage) in the coveted location of Mount Street, West Perth.
PACT was awarded the prestigious development via a competitive tender process.
Our collaborative approach resolved numerous latent issues to create the basement structure. We’ve also completed a major sewer diversion that services all buildings within Mount Street.
The windows feature high performance glazing to reduce heat loss and minimise noise. Low environmental impact materials are used wherever possible, including low VOC or zero emissions materials, bio paints, and low allergenic polyester insulation.
Camilla utilises clever solar passive building orientation and engineering techniques to create cross-flow ventilation, allowing residents to reduce their reliance on energy-draining mechanical climate control.
Further enhancing the project’s strong eco credentials are the photovoltaic panels that generate power for common areas, supported by high-efficiency appliances, water-saving taps, showerheads, toilets, inverter air-conditioning technology and LED lighting. Meanwhile, rainwater is fed from the roof into harvesting tanks to irrigate the communal gardens, reducing overall strata costs and lowering the building’s carbon footprint.
To discover more about the project, visit Camilla Residences.
Explore PACT’s other apartment and mixed use projects.





PACT Construction are excited to announce our appointment as construction partner for Roy Hill's new headquarters…
HOW WE’RE BUILDING POTENTIAL WITH A STRUCTURED, SUPPORTIVE CADET PROGRAM Lewis and Nic come from different…