PROJECT AWARD: Roy Hill Corporate Headquarters
PACT Construction are excited to announce our appointment as construction partner for Roy Hill's new headquarters…
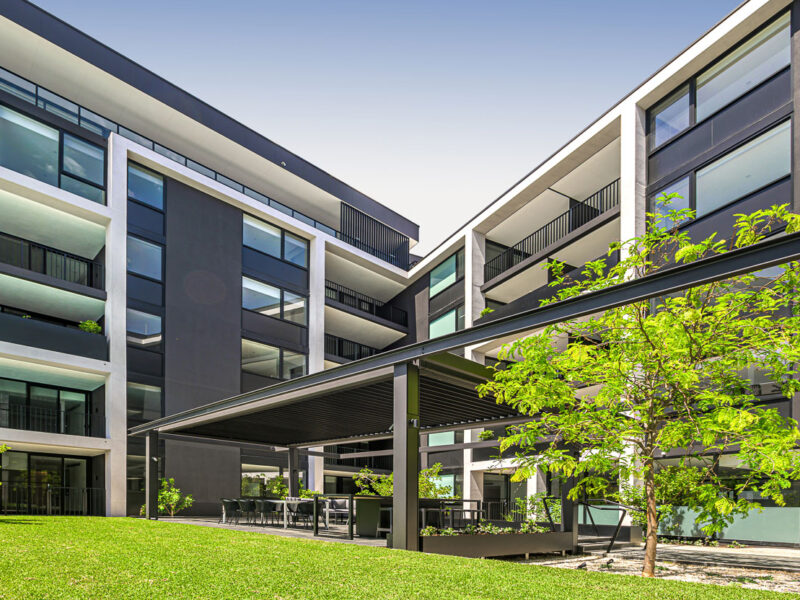

650 Albany Highway is a multi-residential apartment development in East Victoria Park. The 7-level building features 101 apartments, 4 penthouses, basement parking, resort-style facilities and 10 commercial units including a brewery. The project was developed by Fowler Group Properties, managed by Celsius Group and designed by Hillam Architects.
Our ability to build potential through value engineering saw us triumph in the competitive tender process.
“Effective traffic management has been vital on Albany Highway. A traffic management plan was implemented to allow for minimal disruption to local residents and minimal impact on our construction program. This included the shutdown of the street for deliveries as well as ongoing traffic management closures.
Communication with residents and subcontractors has been key in terms of keeping residents informed of scheduled works to minimise disruption and frustrations.”
Jason Thomson, General Manager.
We saw the potential in utilising a Rediwall ground retention system for the basement construction, becoming only the second project in WA to use this product. Our agile team also completed a sewer diversion with minimal impact to surrounding neighbours.
Upon completion, this major apartment development features a swimming pool, cabana and gym on the first floor. There are common outdoor areas on Level 6 with a BBQ area and hard and soft landscaping. The ground floor commercial units are designed to activate the streetscape, creating a social hub within the community. This development employs various passive and active solar and energy efficiency strategies to achieve a benchmark 4 Star Green Rating (non-certified).
Explore PACT’s apartment and mixed use projects.

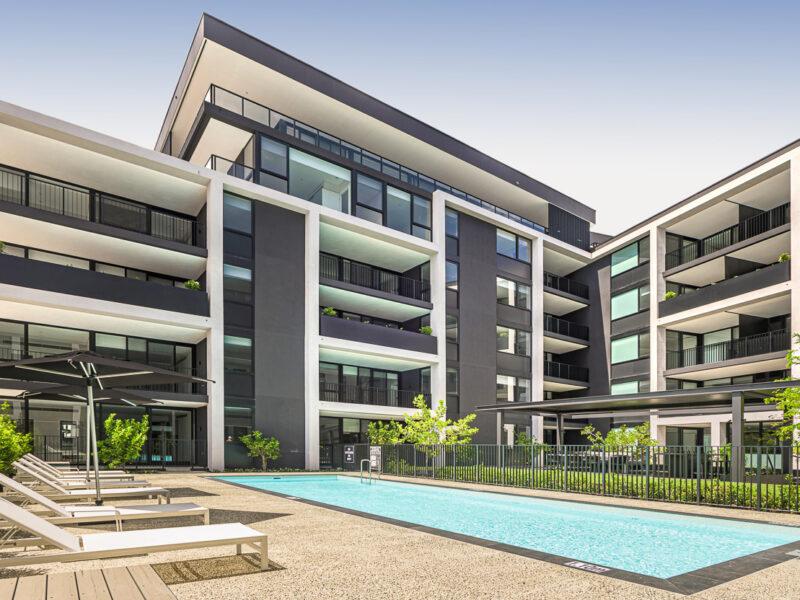
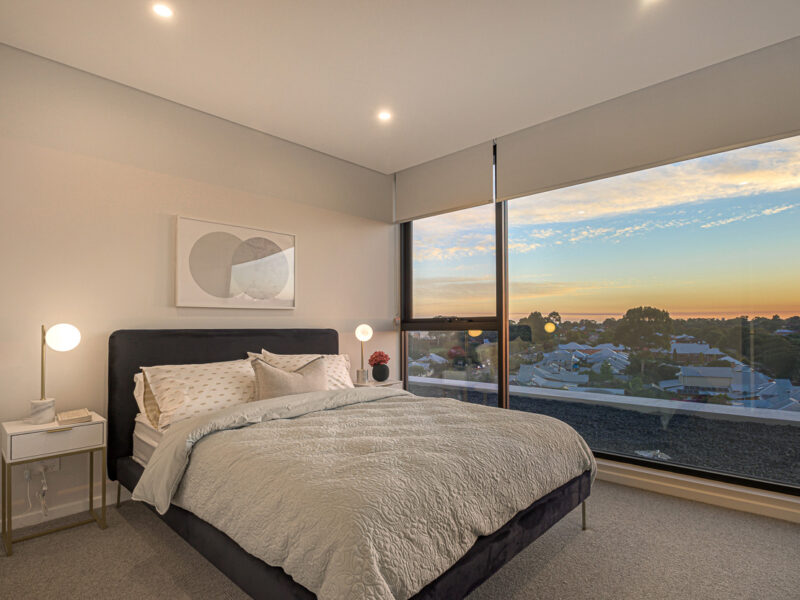
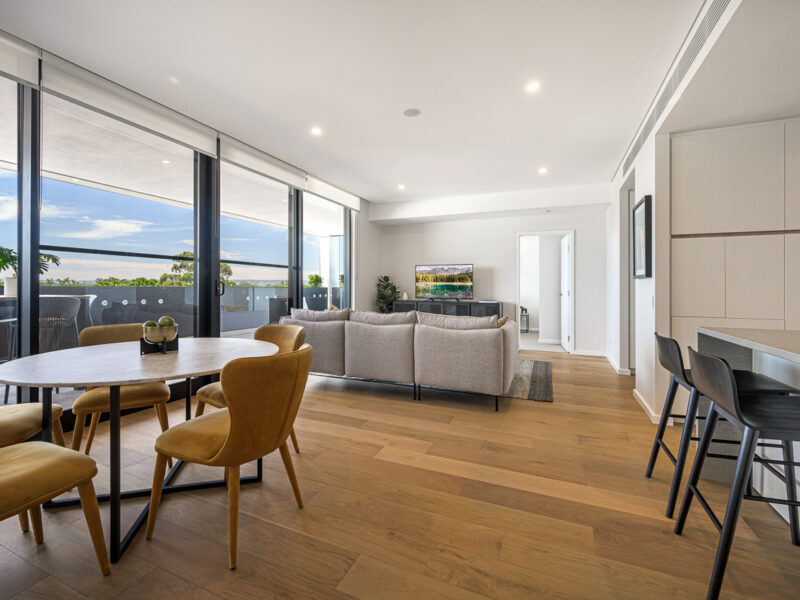
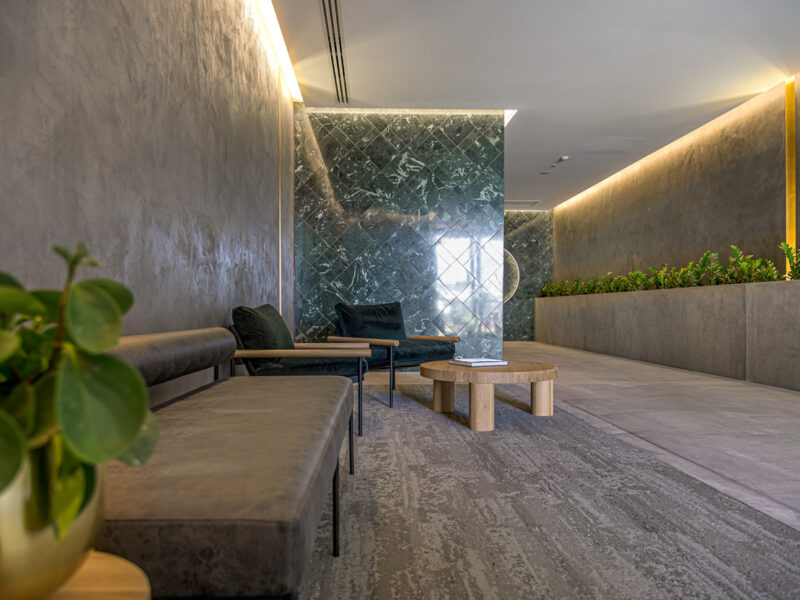

PACT Construction are excited to announce our appointment as construction partner for Roy Hill's new headquarters…
HOW WE’RE BUILDING POTENTIAL WITH A STRUCTURED, SUPPORTIVE CADET PROGRAM Lewis and Nic come from different…