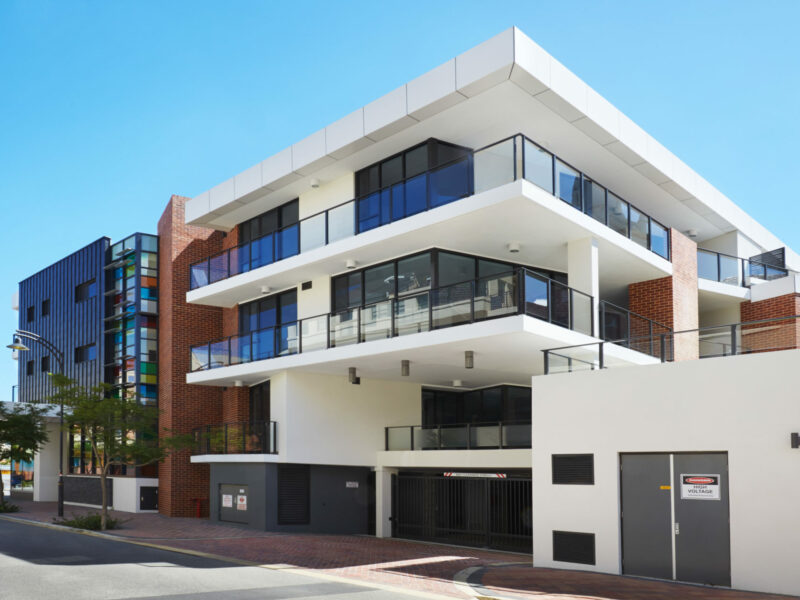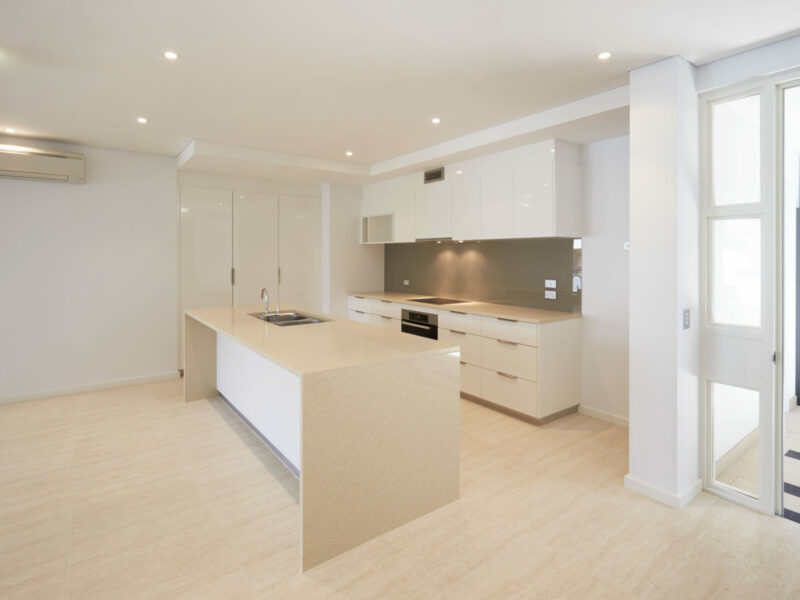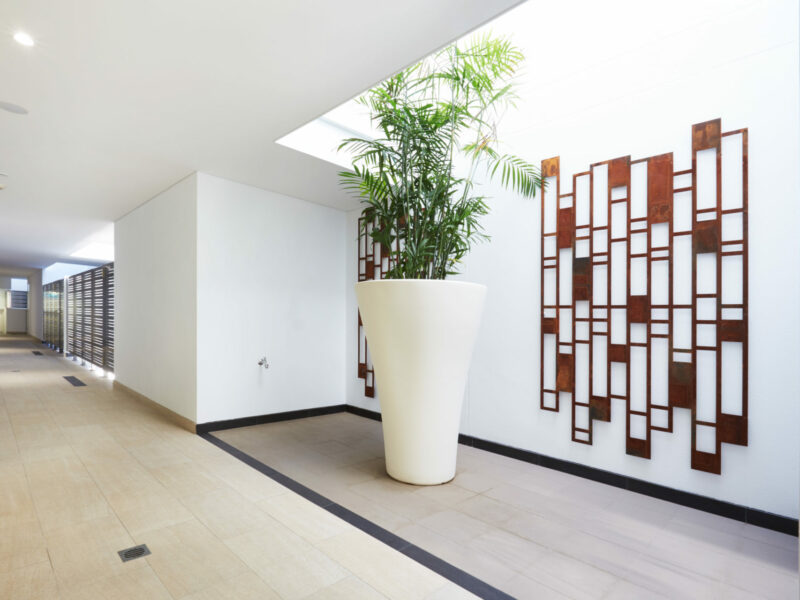PROJECT AWARD: Roy Hill Corporate Headquarters
PACT Construction are excited to announce our appointment as construction partner for Roy Hill's new headquarters…


Designed by Eames Architects and constructed for our developer client QUBE, Subi Centro North is a large mixed-use development spread across two separate sites. We won the project via a competitive tender process.
The first site (Lot 4) is a five-level building including two basement levels. It features 900m2 of office space, 150m2 of retail space and 18 luxury apartments.
Completed in early 2013, the project features modern architectural façade treatments, along with high-quality interior finishes.
To create a striking street presence, the external architectural form and cladding consists of many product materials including painted render, face brickwork, feature colour back glass, zinc cladding, aluminium fascia cladding and glazing.
Internal finishes include:
• An Alucabond canopy and stainless steel balustrading to the residential lobby (protruding beyond the glazing).
• Individual residential entry courtyards with fencing constructed from powder-coated slatted metal sections.
• Feature stonework and tiling.
• Flush gyprock ceilings with negative details and feature bulkheads.
• Kitchen marble top units with colourback glass.
• European kitchen appliances.
Explore PACT’s apartment and mixed use projects.





PACT Construction are excited to announce our appointment as construction partner for Roy Hill's new headquarters…
HOW WE’RE BUILDING POTENTIAL WITH A STRUCTURED, SUPPORTIVE CADET PROGRAM Lewis and Nic come from different…