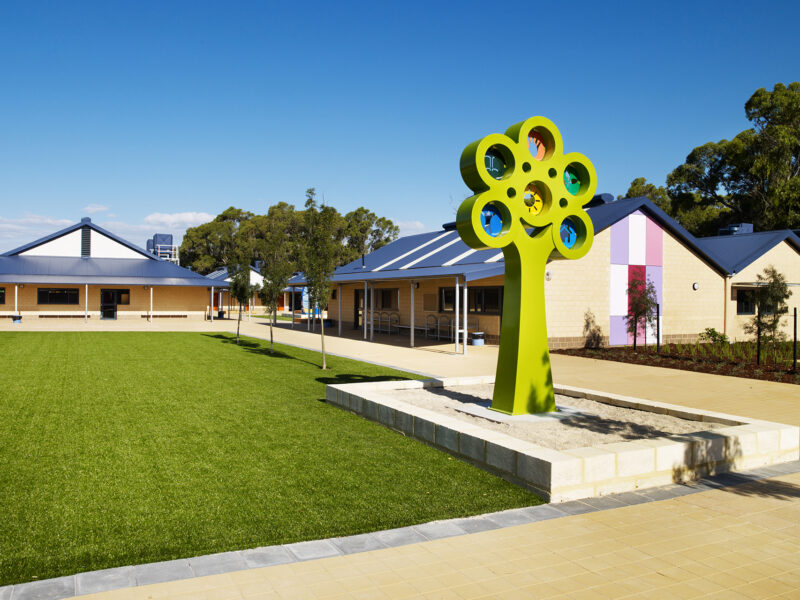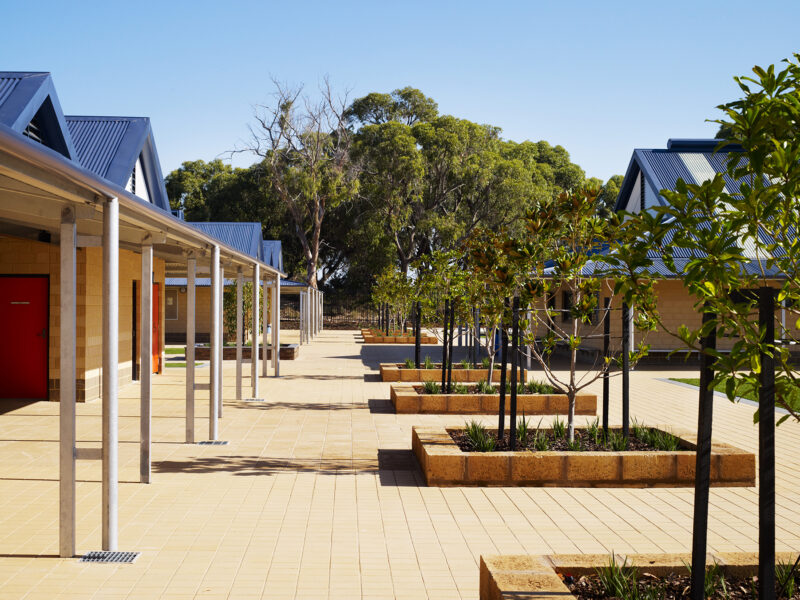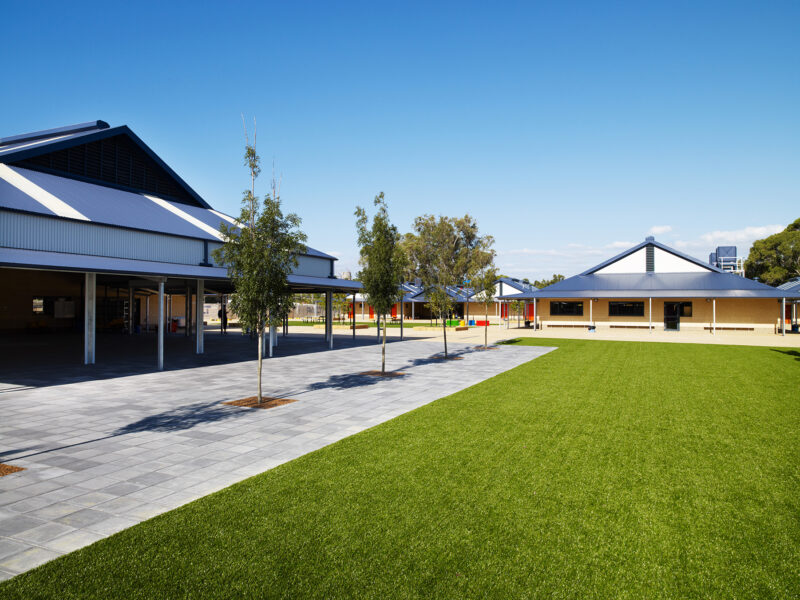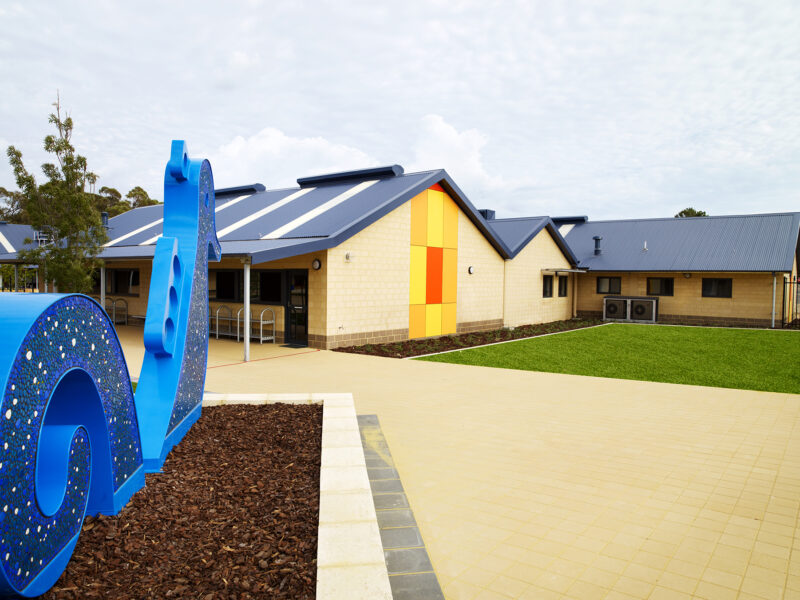PROJECT AWARD: Roy Hill Corporate Headquarters
PACT Construction are excited to announce our appointment as construction partner for Roy Hill's new headquarters…


This two-stage development completely replaced the previous Deanmore Primary School, which was originally constructed in the 1960s. Deanmore Primary School was PACT’s first primary school project. We proudly won the project via a competitive tender process. The success of this project has contributed to a long and successful string of work in the Education sector. It was designed by Meyer Shircore.
The first stage of Deanmore Primary School involved constructing new school buildings on the adjacent sporting field, including four learning blocks, a covered assembly area, an early childhood centre, administration building and library facility.
A mixture of external finishes complements the new buildings, including extensive landscaped and planted areas, turfed areas (both artificial and natural), plus extensive hardstands and brick paving.
The second stage involved demolishing and removing the old school facility, as well as introducing new football fields, cricket nets and hard courts.
Explore PACT’s completed Education projects.





PACT Construction are excited to announce our appointment as construction partner for Roy Hill's new headquarters…
HOW WE’RE BUILDING POTENTIAL WITH A STRUCTURED, SUPPORTIVE CADET PROGRAM Lewis and Nic come from different…